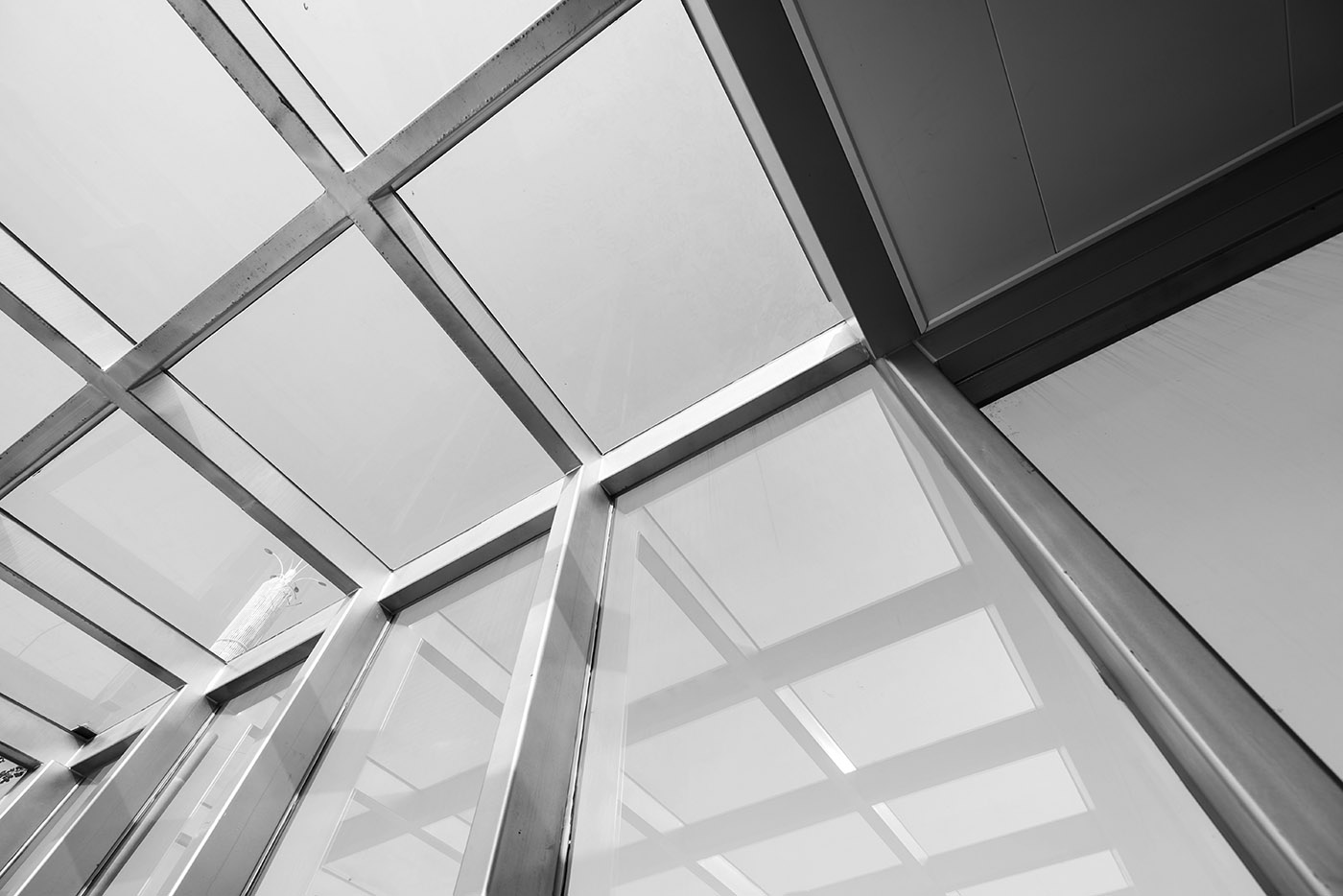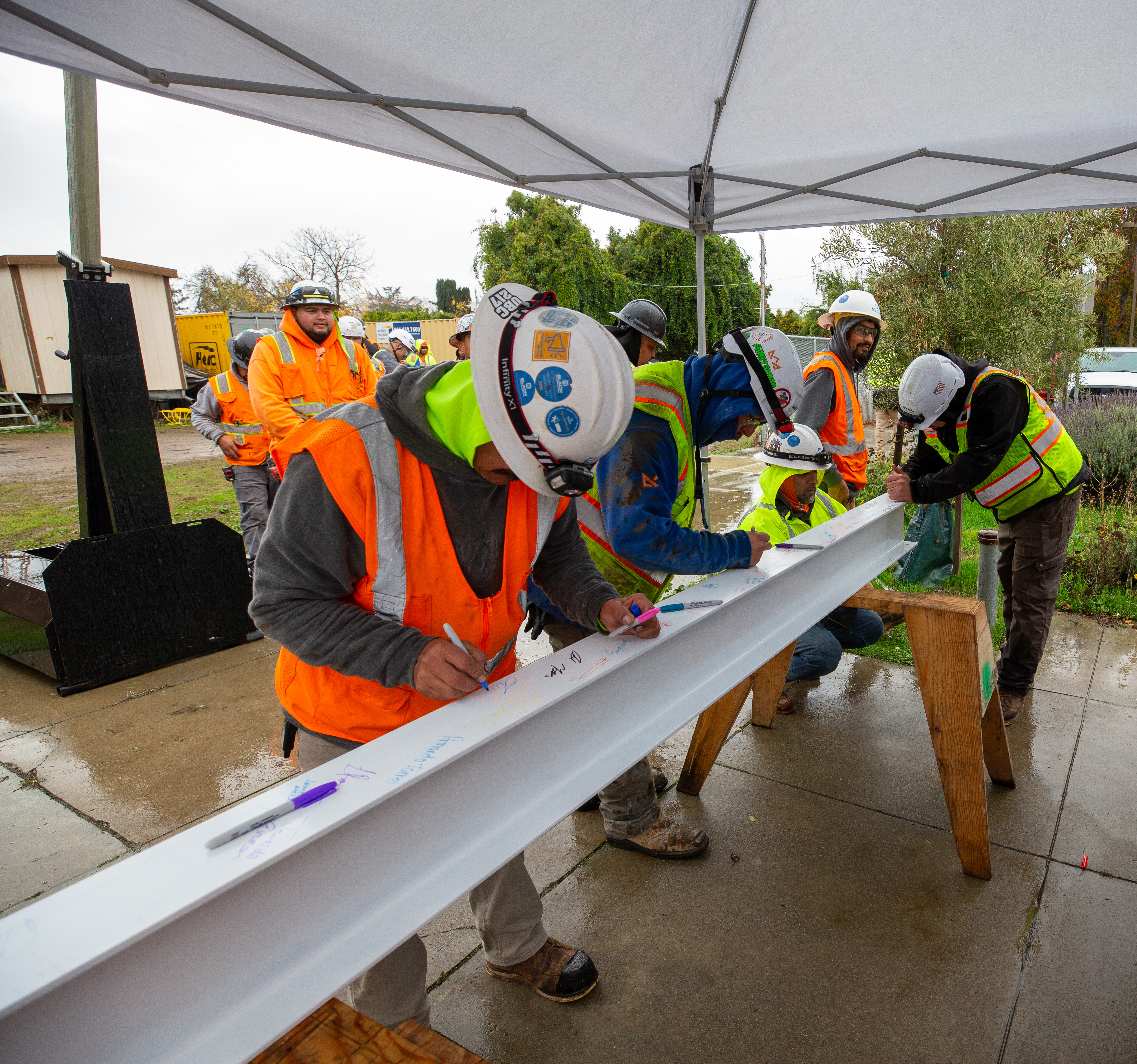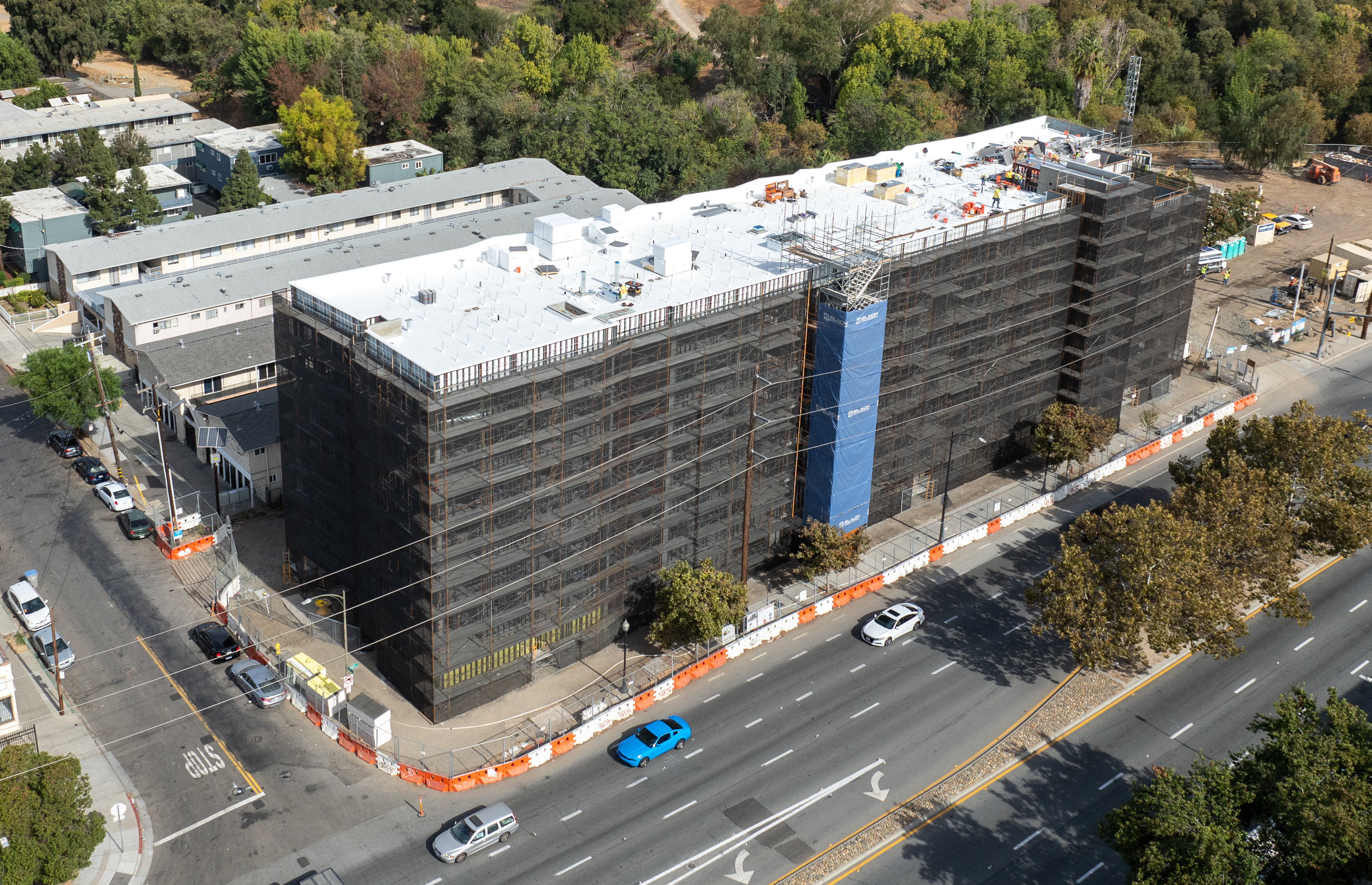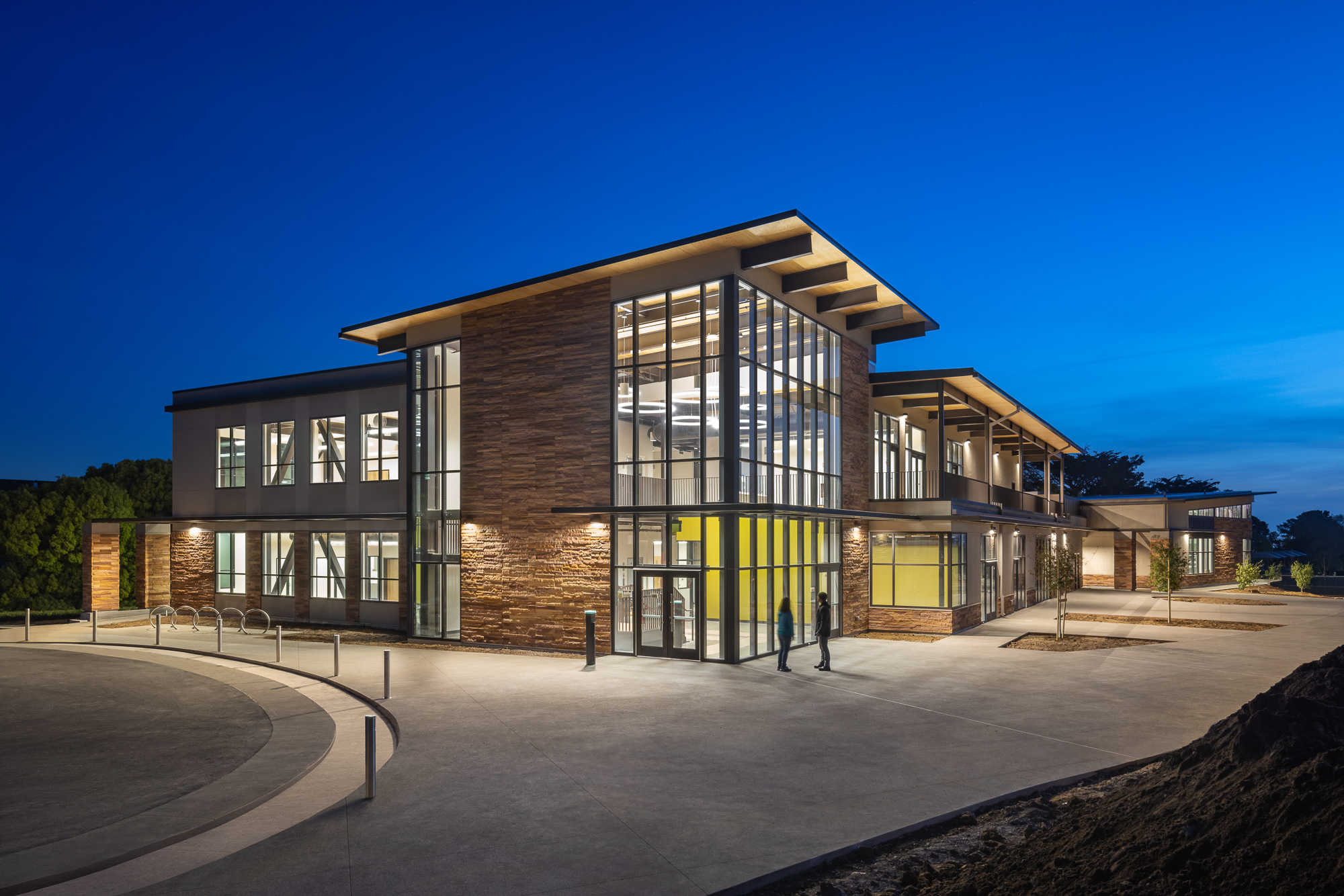Following the completion of the state-of-the-art Cañada College Kinesiology and Wellness Building, Blach Construction (Blach) and ELS Architecture and Urban Design (ELS) have received a number of prestigious awards recognizing the project’s progressive design-build delivery, superior craftsmanship and commitment to safety in spite of the many technical challenges the team experienced. Awards include:
This combined recognition firmly underpins Blach’s dedication to innovation, excellence and investment in trusted partnerships. We thank both San Mateo County Community College District, Cañada College and our extended project team members for helping us deliver a truly inspiring facility for the college and surrounding community.
About the Project
Partnering with Blach Construction, the San Mateo County Community College District (SMCCCD) set out to build a new, cutting-edge facility at Cañada College with the support of the community-backed Bond Measure H. The 115,000-square foot Kinesiology and Wellness Building replaces the school’s outdated 1967 concrete gymnasium with comprehensive new facilities delivered safely and efficiently via progressive design-build delivery.
Blach, along with design partner ELS Architecture and Urban Design, made extensive use of early and ongoing client and trade contractor input, leveraging building information modeling (BIM) and inventive engineering to effectively address challenges and devise innovative, efficient solutions for myriad design-construction complexities.
The resulting iconic design and campus focal point achieved LEED Gold certification and boasts many unique features, including NCAA-competition courts for basketball and volleyball, an array of workout, trainer, weight and team rooms, dance studio and support spaces, an Olympic-sized competition pool and warm-water wellness recreational pool, a Hall of Fame wall that pays homage to Cañada’s elite and inspiring student athletes and an expanded parking lot with 400 additional spaces.
Making use of the surrounding landscape’s natural beauty and temperate weather conditions, the building’s innovative 35,000 square foot activated roof is home to a three-lane running track, regulation-sized pickleball courts, outdoor yoga and strength studios and is capped off with an elaborate solar PV panel-ready canopy system.
Aesthetically, the Kinesiology and Wellness Building serves as a landmark for both Cañada College and the San Francisco Bay Area mid-Peninsula region, nestled amidst the emerald hills of Redwood City. Towering above Interstate 280, and featuring more than 60 different exterior skin conditions, the 55-foot-tall building can be seen easily from the busy freeway below. Its second floor, made entirely of glass, offers occupants 360° views, reflects the sun and surrounding terrain during daylight, while its translucent spine evokes a lit lantern at night. An innovative metal canopy crowns the roofline, mimicking the surrounding rolling hills.
The Kinesiology and Wellness Building is a welcoming oasis for student and community health, education and wellness, meeting demand for a wide variety of curricular offerings and providing ample resources for Cañada College’s steadily growing enrollment and renowned athletics program. The project was completed in April 2021 to the delight of SMCCCD and its stakeholders.







