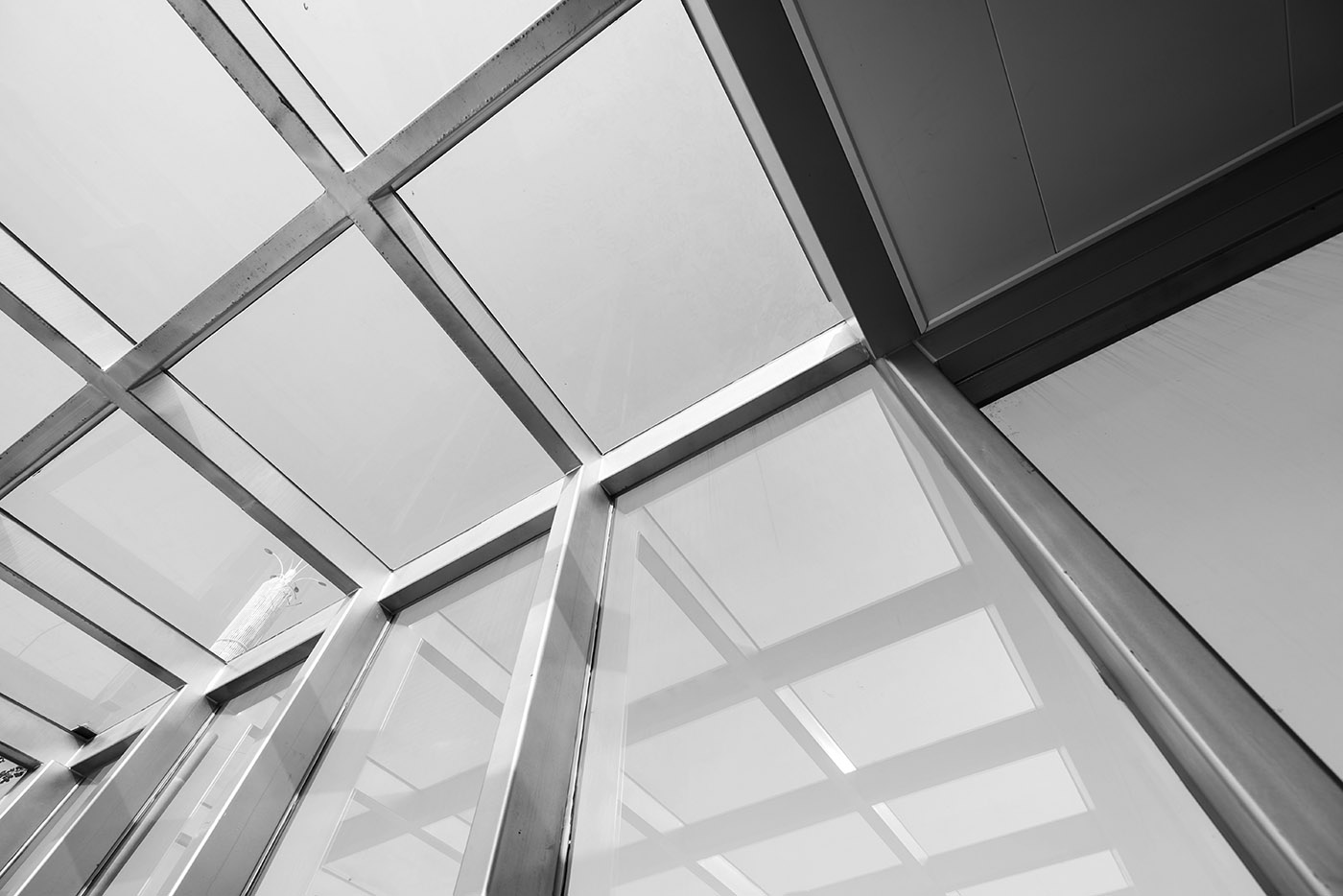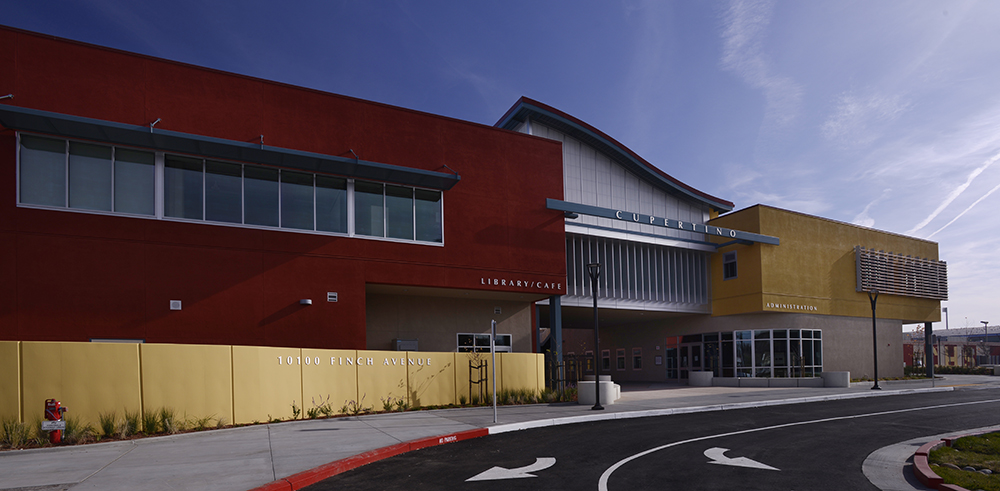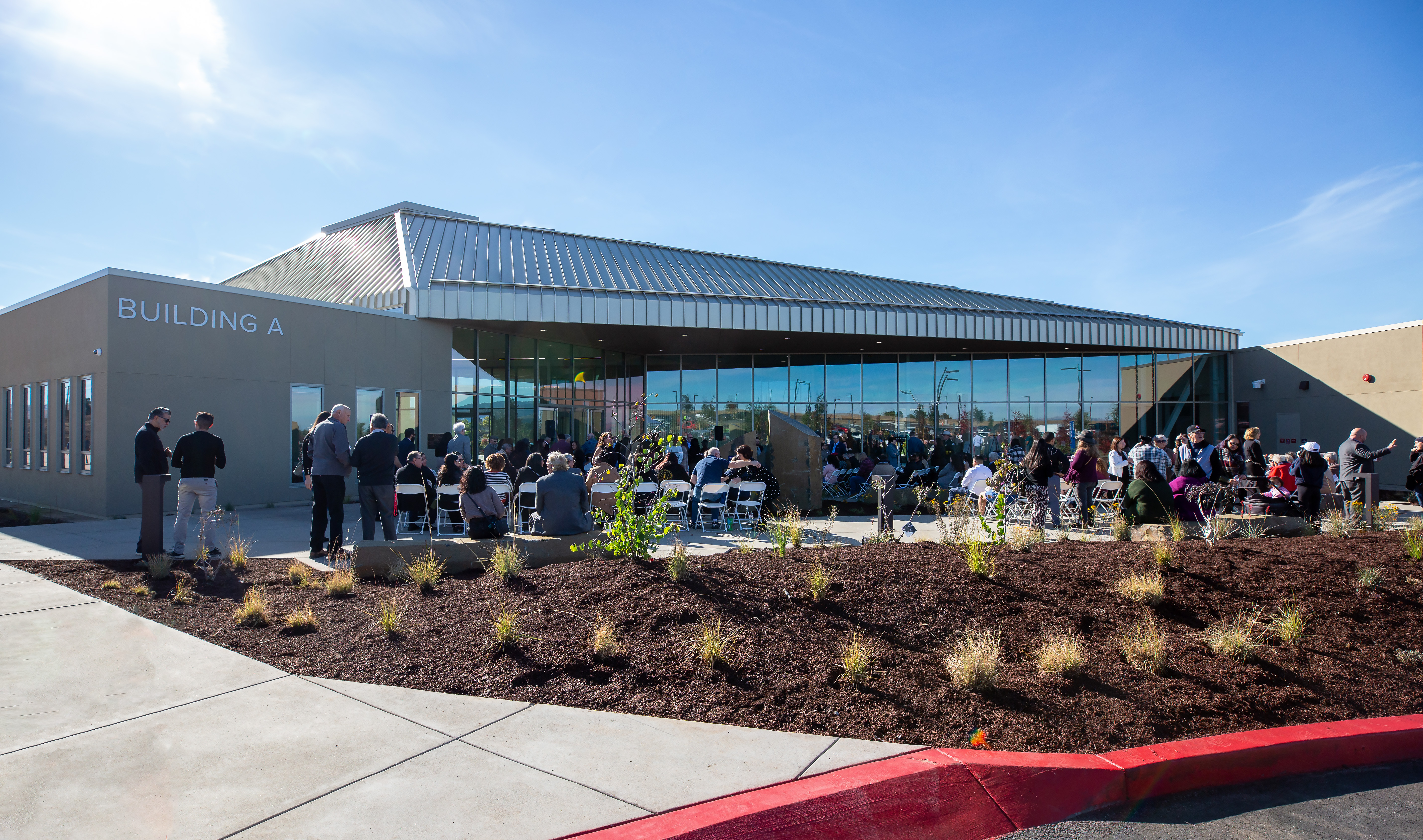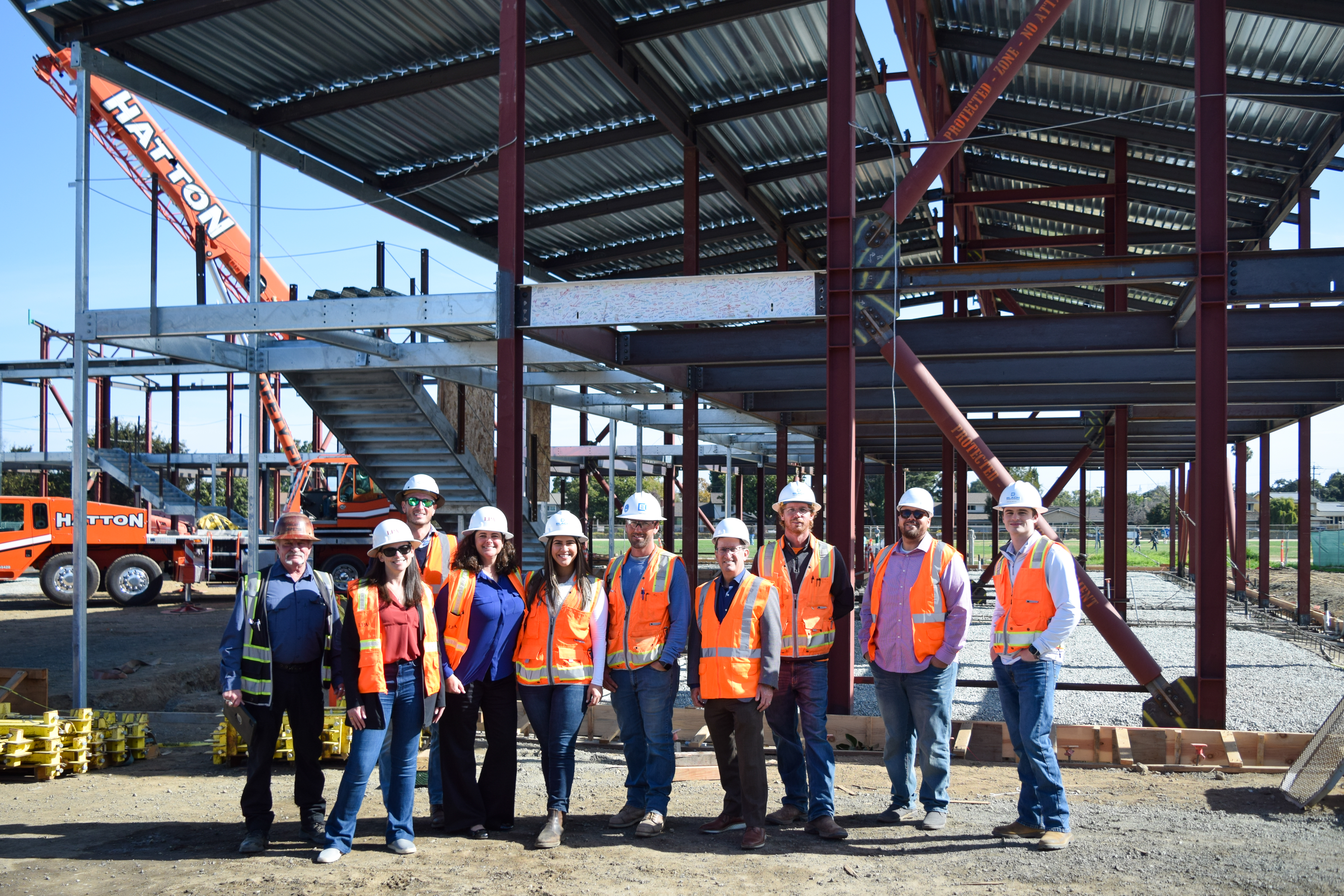CUPERTINO, Calif., Jan. 14, 2014 – Cupertino High School students rang in the New Year with the completion of a brand-new, two-story, 29,000-square-foot Student Union, which was designed by Quattrocchi Kwok Architects (QKA) and built in collaboration with Blach Construction as the general contractor and Kitchell as the program manager.
The Fremont Union High School District (FUHSD) will be hosting a grand opening celebration on Jan. 16 to commemorate this milestone and showcase the unique space that completely redefines the school’s entrance, as well as its learning and social environments. The $16.6 million facility was funded by FUHSD’s local Bond Measure B.
“We have worked hard to develop a first-class facility to serve as the cornerstone of the Cupertino High School campus and as a hub for student activity. We are thrilled to unveil our new space that better reflects the culture and capabilities of our students,” said Polly Bove, superintendent of the Fremont Union High School District. “The design of the Student Union building is remarkable and reminiscent of a new collegiate facility that also brings technology to the forefront. We deeply appreciate the project teams’ significant attention to being a good steward of the planet’s resources throughout all phases of construction and delivering a facility that not only meets our ambitious sustainability goals but is also energy efficient and requires less maintenance than before. The project came in well within budget which will ensure that we can continue to complete other wonderful projects at our other four high schools.”
“The new Cupertino High School Student Union will house some of the brightest minds – and those with a Silicon Valley technological influence – and our design was centered on providing a non-traditional, collegiate atmosphere to foster collaboration and creativity,” said Mark Quattrocchi, principal at QKA. “The building provides a newfound connection between the campus and surrounding technology community, and we wanted the design to reflect the open office environments that the parents of many of these students work in. I am proud to say we were successful in this endeavor.”
The two-level Student Union houses the Cafeteria, Library, Counseling and Administration for the campus under one roof. Situated at the front of the campus, it offers a formal entry to the school, while being composed of informal learning spaces that support the school’s vision of 21st century education. The administration offices were relocated to this facility to offer a clear point of contact with the community while also improving access control and security.
QKA’s design of the building created a series of connected spaces, which provide a variety of environments for students to work collaboratively, study quietly, eat, conduct research and socialize throughout the day. It features an open staircase to the upper level, which houses café-style seating tables and presentation areas. Also on the second level, the Library provides traditional reading and studying areas, as well as enclosed flexible meeting spaces with folding glass walls. Students have access to the wired and wireless network including outdoor spaces such as the quad and upper level terrace.
As part of the project, QKA also designed a completely renovated main Quad adjacent to the Student Union, which offers a performance stage and seating areas that seamlessly blend this outdoor space with the Student Union’s multi-use spaces. The Library and Quad are also connected to a second-level outdoor terrace which provides additional seating with views of the Quad and performance stage.
From the earliest stages of the project, QKA and Blach extensively utilized Building Information Modeling (BIM) technology to design, coordinate and address potential construction challenges at the outset. Periodic 3-D walk-throughs were used to convey design ideas for the different spaces to the Cupertino High School team and FUHSD School Board. BIM was also used to coordinate with the consulting engineers on the complicated mechanical and electrical systems and to coordinate with the existing campus buildings.
In addition to extensive use of BIM, the team was also highly sensitive to minimizing disruption during construction. The project was phased to start demolition early during the summer of 2012 and the schedule was carefully coordinated to ensure that the most disruptive work was completed during summer months and breaks.
“The excellent partnership between the District, QKA and Blach resulted in a very smooth construction process, especially given the building’s central location on campus,” said Bryan Rosevear, project executive at Blach Construction. “We realize that the students’ education is the first priority at Cupertino High School and we worked very hard to avoid disruption. We are particularly pleased that the project was completed several months ahead of schedule to the delight of the students, faculty and staff.”
The Student Union was also designed with sustainability as a driving goal, exceeding California’s strict energy code requirements by 18 percent. Careful detail was included to provide balanced daylighting, optimum lighting levels and to minimize heating and cooling. Building materials were selected to make optimum use of recycled content, including countertops made with recycled glass, linoleum flooring made from linseed oil, carpet and steel structure and framing. In addition, landscaping and site improvements utilized native plants and will function to provide shade and naturally filter storm water runoff.
About Blach Construction
Blach Construction Company builds structures of enduring quality and value throughout northern and central California. The company’s experience encompasses a broad cross-section of commercial, industrial and institutional building types, including healthcare, education, technology, life sciences, professional services and civic/community facilities. Blach is also a recognized leader in sustainable design and construction. The company is based in Silicon Valley, with a full-service regional office located in Monterey.
About Quattrocchi Kwok Architects
Santa Rosa-based Quattrocchi Kwok Architects (QKA) provides comprehensive master planning, design and construction administration services for Northern California K-12 and higher education, historic renovation and community facilities. With more than $1 billion in projects completed in the company’s more than 25-year history, QKA’s award-winning portfolio reflects a commitment to design that emphasizes environmental sustainability and community impact. Recent projects include the new American Canyon High School, which is heralded as the “greenest school in America” and has achieved the highest score of a California school to date from the Collaborative for High Performance School (CHPS) verified program. Visit: www.qka.com.








