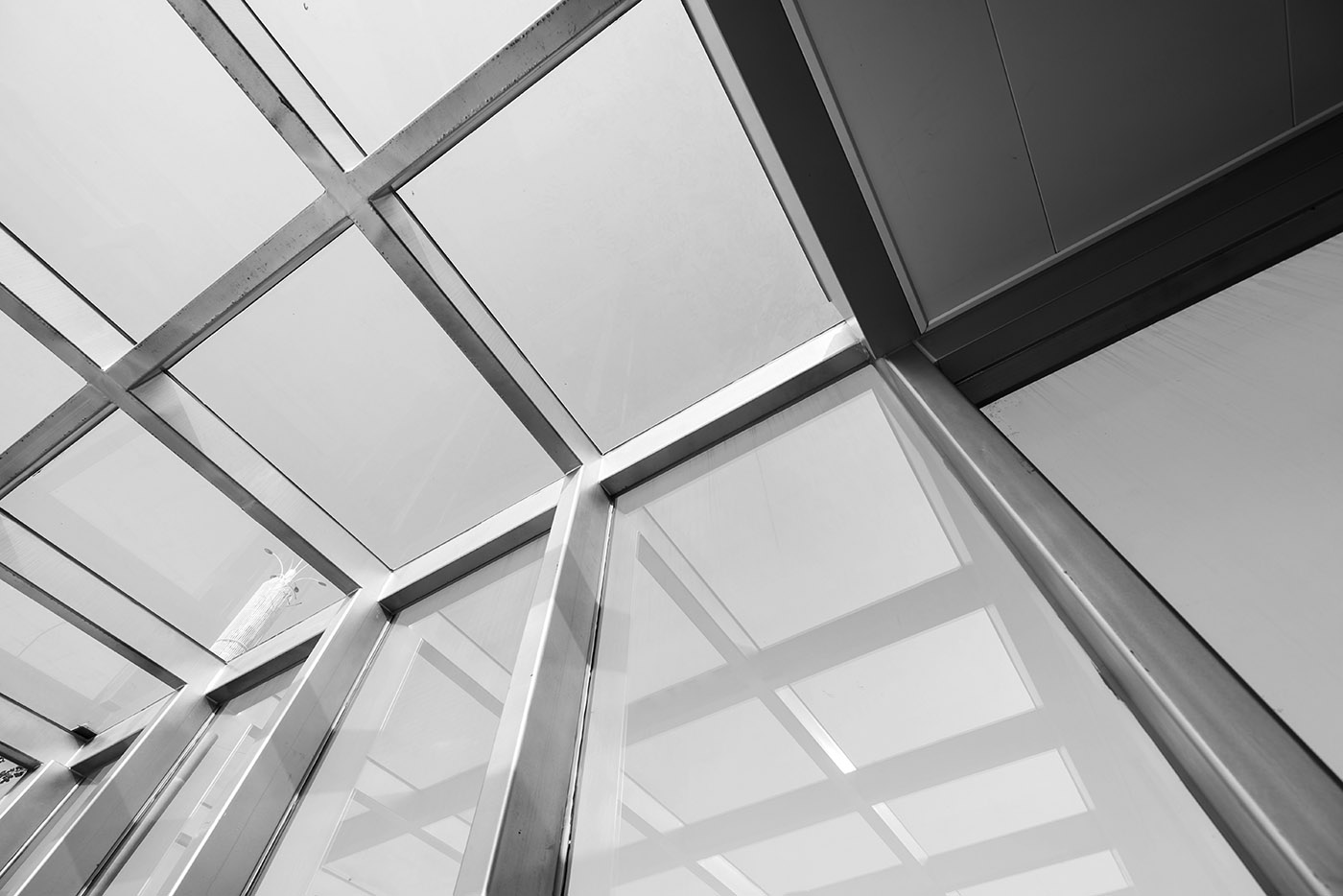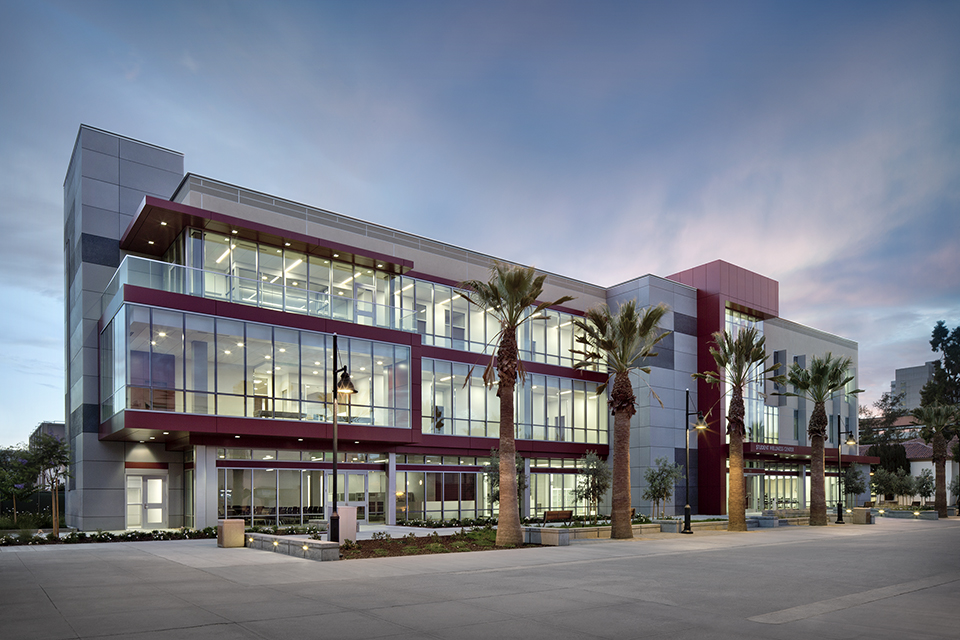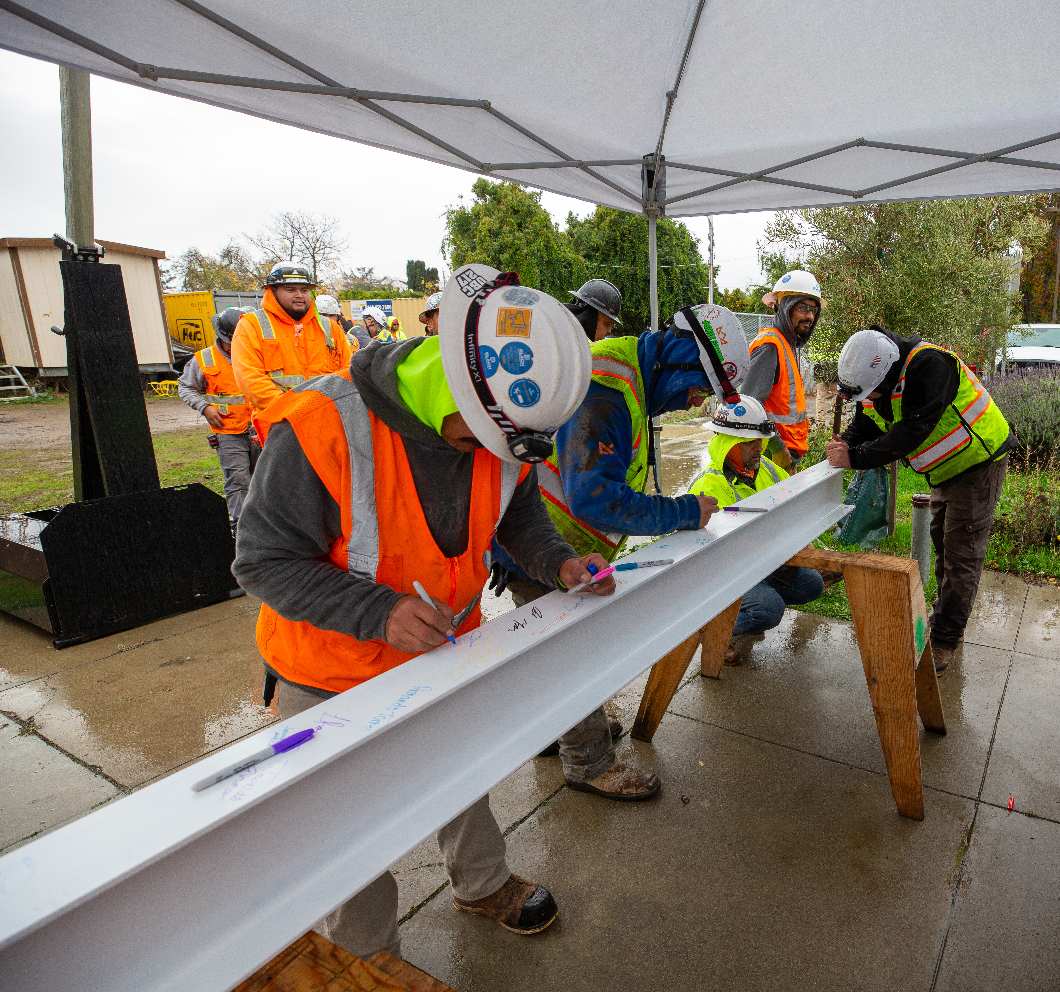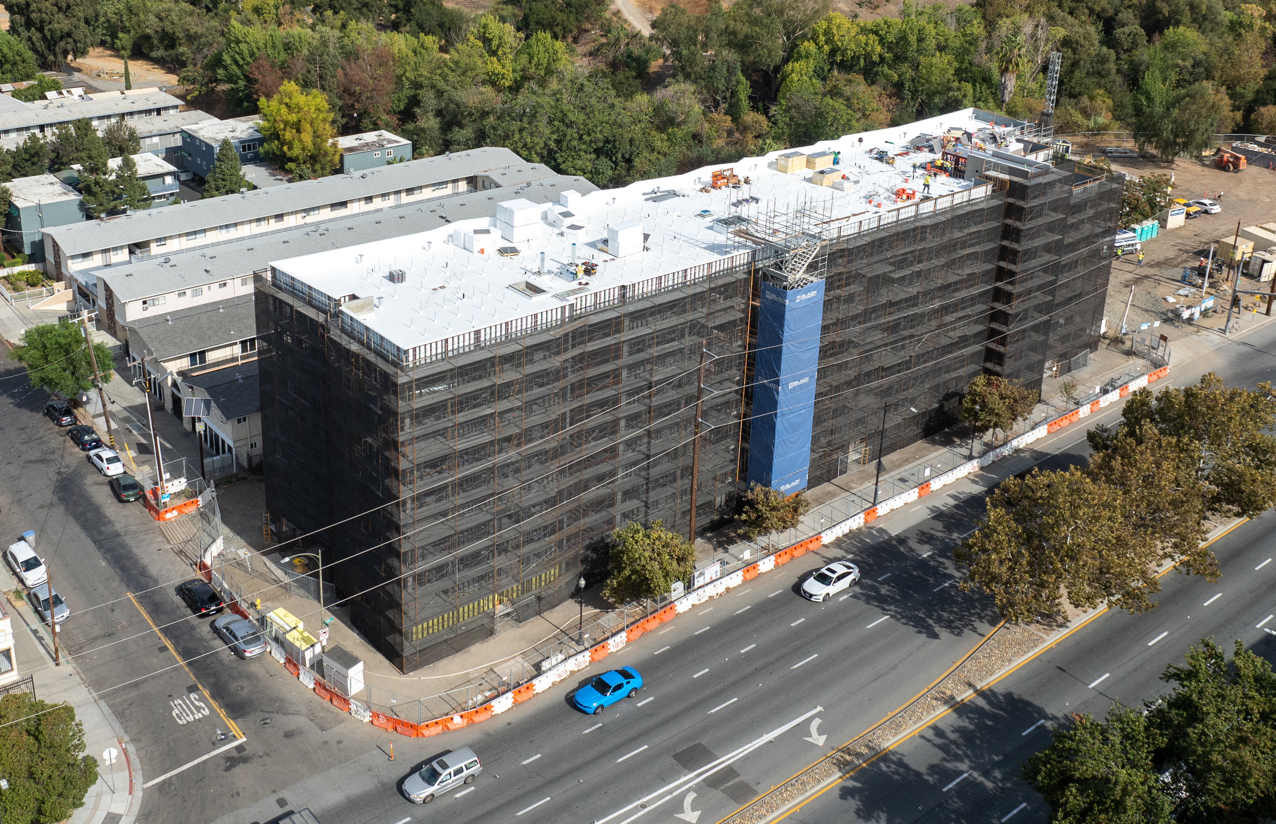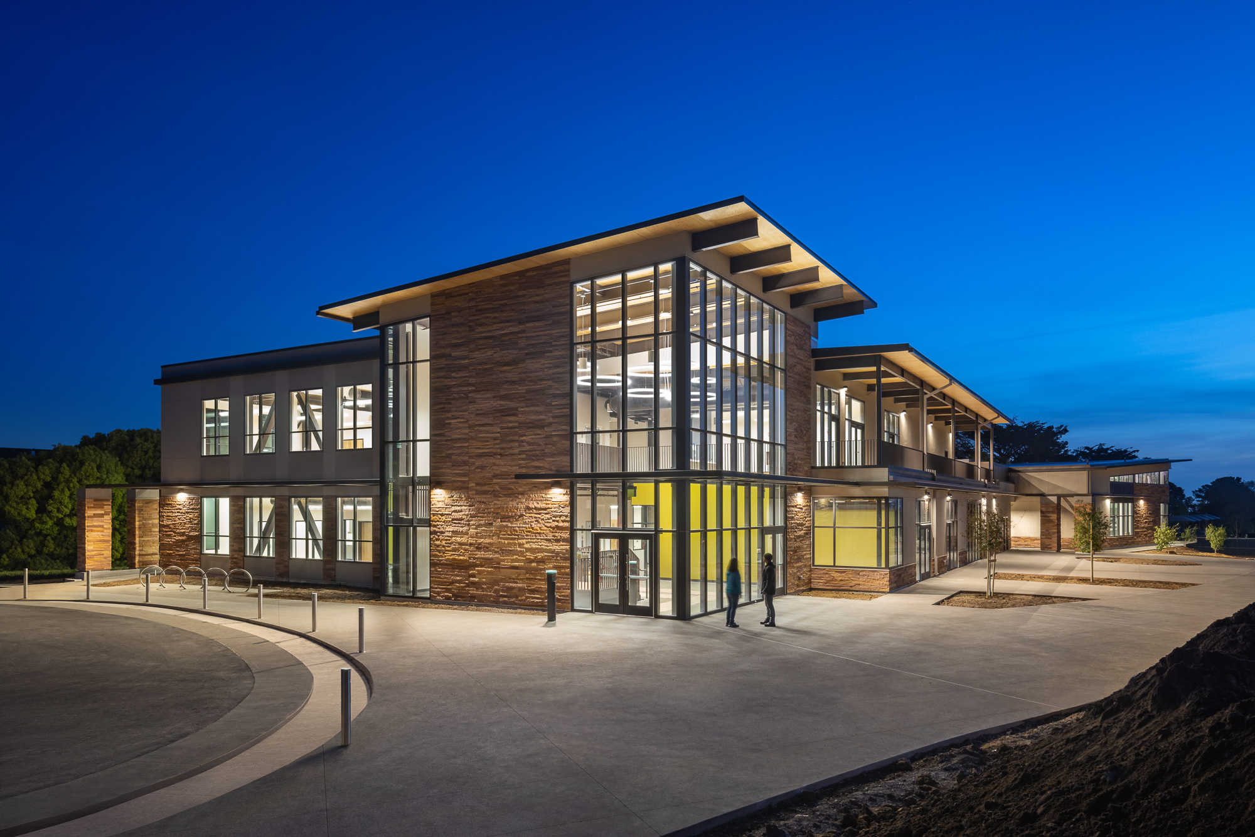San Jose, Calif. (October 6, 2015) – Blach Construction Company and RATCLIFF Architects are the design-build partners for the project, which was completed ahead of schedule and within budget and opens to students this fall.
Anchoring the busy intersection of Paseo de San Carlos and Seventh Street, San Jose State University’s sun-filled Student Health Center (SHC) is a natural magnet and enjoyable destination, fulfilling its mission to serve as a gathering place for students and support a culture of wellness and active student life.
The three-story, 53,000 square foot facility houses approximately 70 employees and 20 student assistants and delivers basic outpatient and primary care services to hundreds of students daily. Upon selection as the winning design-build team, Blach and RATCLIFF engaged in a series of user meetings, where intensive user input led to the inclusion of a wellness and health lounge and a “stress free zone” for quiet, private rejuvenation.
The interior, based on the concept of a “pod planning” model, provides private spaces for physicians and counselors and an open plan concept for support and administrative services. There is ample space for massage, acupuncture, dentistry and optometry programs and preventative care. A juice bar and demonstration kitchen supports programmed events as well as daily use.
The Student Health Center’s (www.sjsu.edu/studenthealth) modernist design blends with the diverse campus architecture and is well suited to its prominent site. “Conceived from one of the major styles developed on campus, the building successfully melds outside and inside by establishing new gathering spaces with sensitive landscaping, façade design and material selections, all the while aligning planning and budget with campus integration as the ultimate goal,” said RATCLIFF’s managing architect Gary Jereczek.
The SHC was designed and built as a Leadership in Energy and Environmental Design (LEED) Gold-equivalent project. Numerous sustainable principles were implemented, such as optimized energy performance, water-efficient landscaping and maximum use of daylight.
A generous 15-foot floor-to-floor height allows daylight through to the interior. Exam rooms have transom windows above the door to allow daylight to enter without compromising privacy. “Daylight is vital to an active, open and healing environment,” Jereczek said. “One of the core concepts and values associated with the center is to create an environment that welcomes student and supports student physical and mental health as a life-long journey of knowledge and balance.”
Ample interior height also provides flexibility of changing program elements and building use. Mechanical infrastructure and larger spaces can be developed for future changes as the center matures and needs evolve.
“I am very proud of what our entire team – the client, designer and builder – achieved on this project,” said Blach Construction’s Project Executive Scott Bergstrom. “We delivered a superior quality product, respected the budget goals and finished ahead of schedule. The result is a state-of-the-art Wellness Center that will serve the students at San Jose State University.”
The project, completed nine weeks ahead of schedule, utilized Blach’s in-house resources during the preconstruction phase to develop a building model that expedited the steel erection, deck installation, setting of MEP anchor points, placement of the deck concrete and started the exterior framing. During construction, Blach used an innovative prefabricated structural system from ConXtech to expedite erection of the structural steel, a key component of the project’s open and flexible design. Erection time for this system was completed in five working days, saving field labor costs and time in the overall schedule.
About Blach Construction
Blach Construction Company builds structures of enduring quality and value throughout Northern and Central California. The company’s experience encompasses a broad cross-section of commercial, industrial and institutional building types, including education, healthcare, technology, life sciences, professional services and civic/community facilities. Blach is also a recognized leader in sustainable design and construction. The company is based in the Silicon Valley, with a full-service regional office located in Monterey.
About RATCLIFF
Headquartered in Northern California and in continuous operation since 1906, RATCLIFF provides architecture, master planning, interior design and sustainability consulting services to academic, healthcare and civic clients throughout the Western United States. RATCLIFF is architect of the Stanford Health South Bay Cancer Center in San Jose (recently completed), Valley Health Center in Downtown San Jose (nearing completion), Morris Hyman Critical Care Pavilion of Washington Hospital in Fremont and Northbay Health’s Expansion project in Fairfield, (both under construction). RATCLIFF is the recipient of the Firm of the Year award from the American Institute of Architects, California Council.

