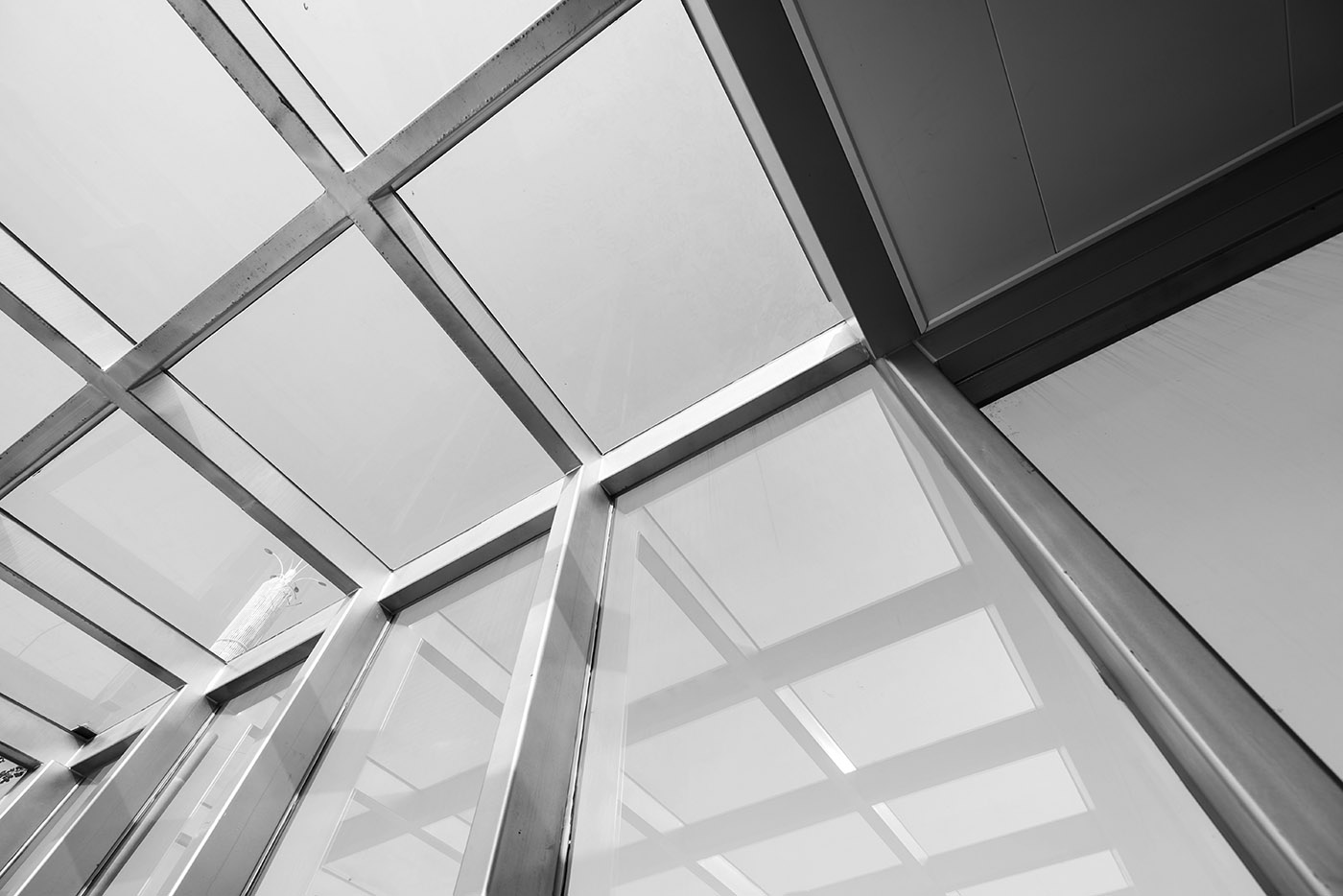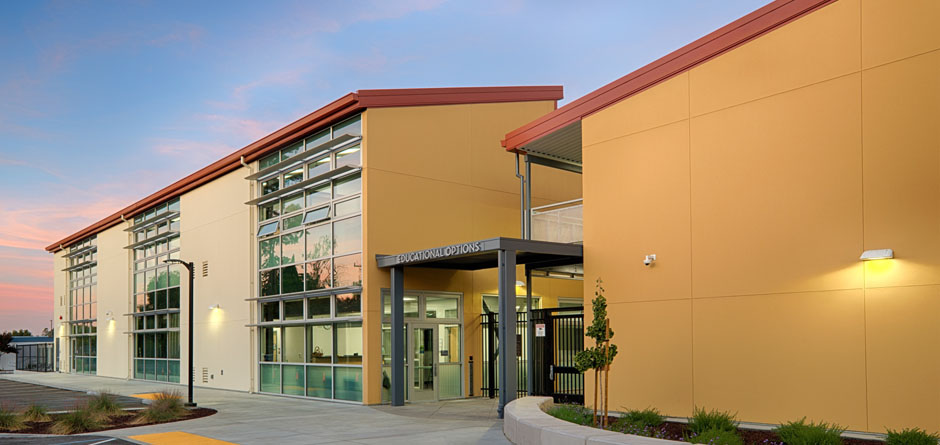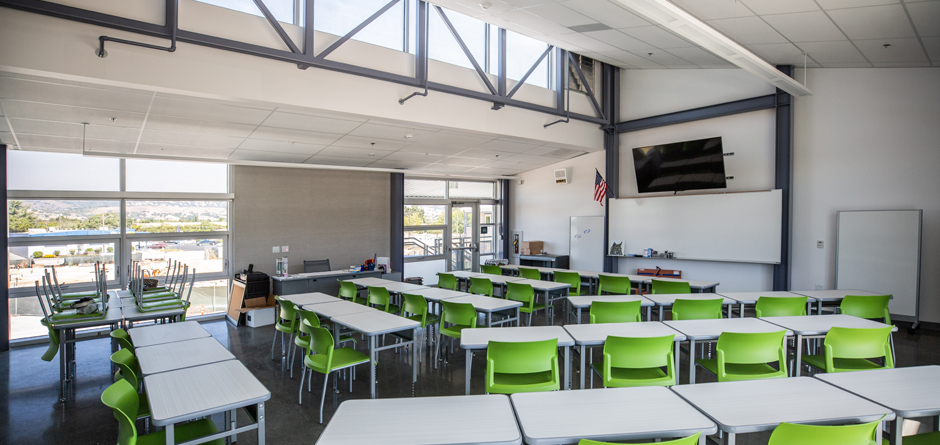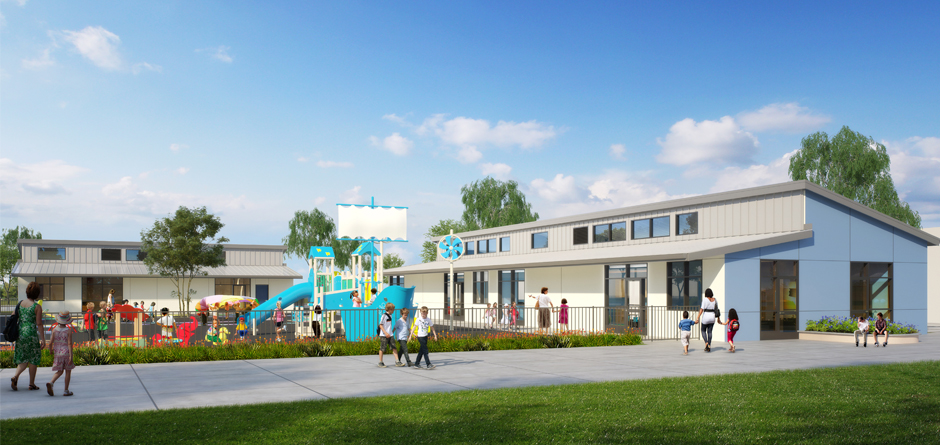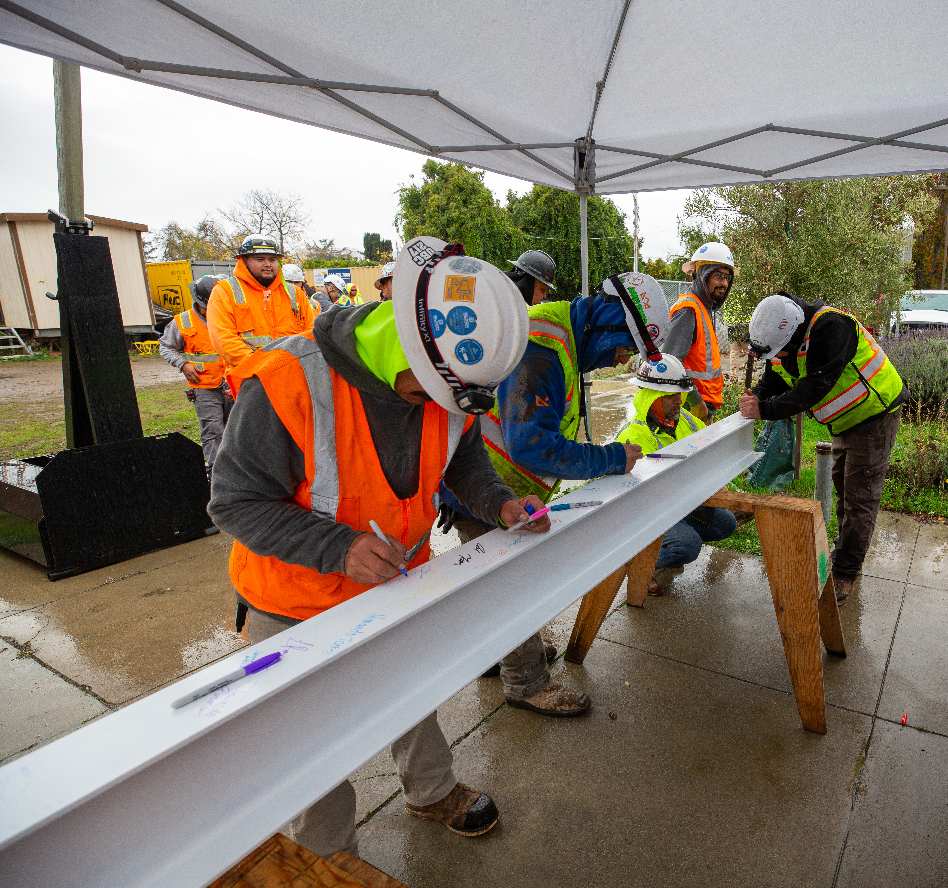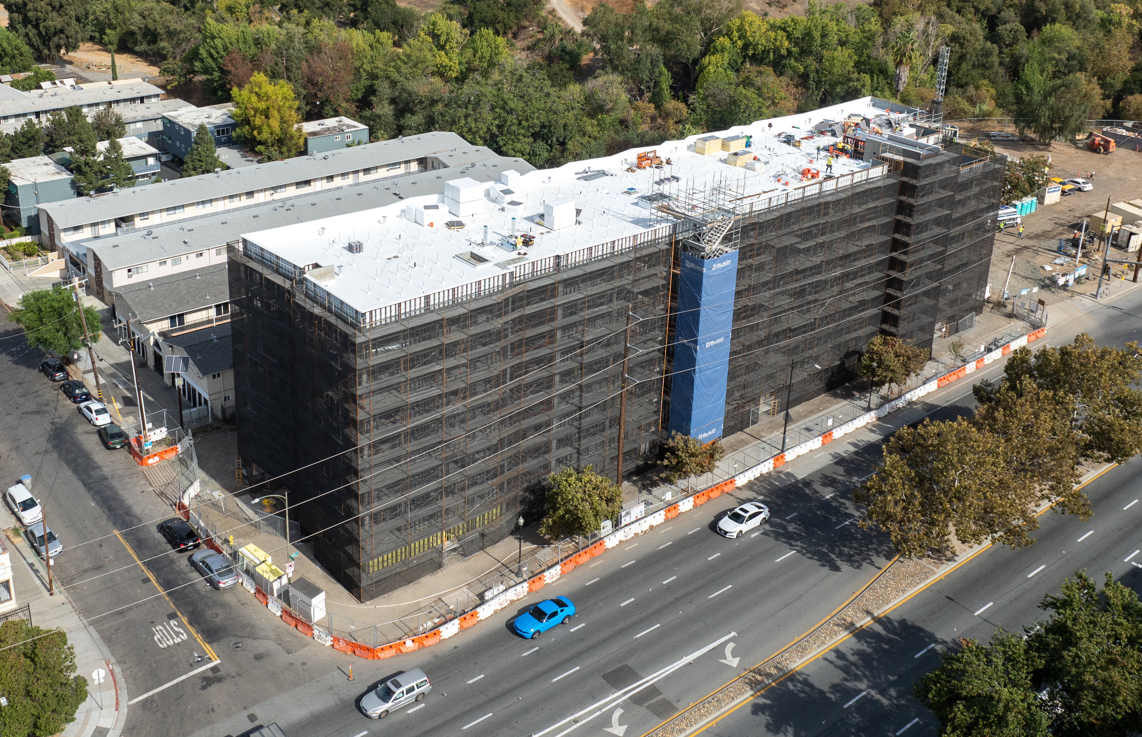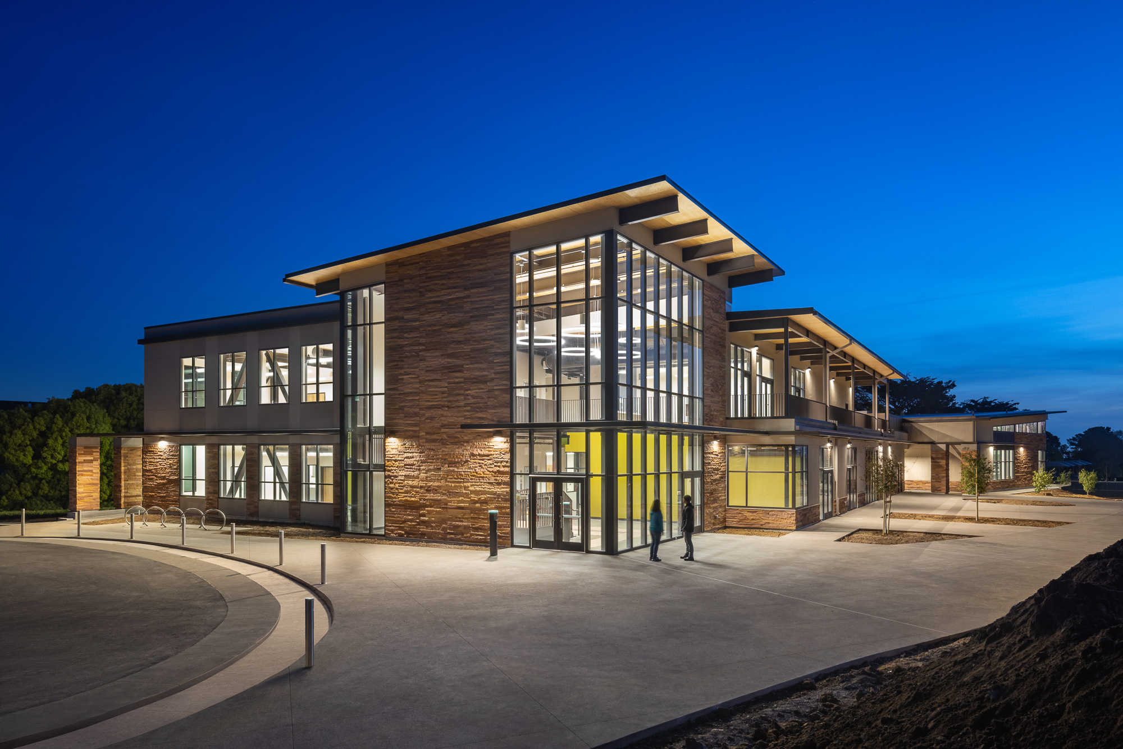Contractor-Architect Team Blach Construction and Quattrocchi Kwok Architects Complete Multiple Folia Projects; Introduce New One-Story Prefabricated Building
“The idea for Folia was born many years ago and it’s gratifying to see it come to fruition and solve some of the roadblocks we have long faced in education design and construction – namely, the need to quickly deliver modern learning environments on tight budgets,” said QKA Principal Aaron Jobson.
“As evidenced by a diverse range of education projects, Folia allows us to provide school districts with highly customizable and flexible facilities that cater to their unique needs, whether that be a two-story classroom and laboratory facility for a 21st Century science program or a one-story elementary school building that seamlessly connects spaces.”
San Jose/Santa Rosa, Calif., Dec. 11, 2019 – Since launching its adaptable and prefabricated building solution Folia in 2015, Blach Construction (Blach) and Quattrocchi Kwok Architects (QKA) have completed eight Folia-based buildings on four campuses, ultimately saving several Bay Area school districts up to a year per project and millions of dollars.
Folia was developed in tandem with Gregory P. Luth and Associates Structural Engineers and it has earned many accolades. These include a 2016 “Great Solution” Product of the Year by Building Design + Construction, and in 2018, Cupertino High School’s three-building “Folia Complex” received two Innovation awards: a “Structures” award from the Silicon Valley Business Journal and the “Most Innovative Project” award from the American Society of Professional Estimators, as well as the Green Leadership Award from Green Technology. Such recognition set the stage for increased momentum for Folia, as this fall, Blach and QKA celebrated the completion of projects for Fremont Union High School District (FUHSD), Morgan Hill Unified School District (MHUSD) and San Benito High School District (SBHSD), as well as the groundbreaking of the first one-story Folia for Cabrillo Unified School District (CUSD).
“The idea for Folia was born many years ago and it’s gratifying to see it come to fruition and solve some of the roadblocks we have long faced in education design and construction – namely, the need to quickly deliver modern learning environments on tight budgets,” said QKA Principal Aaron Jobson. “As evidenced by a diverse range of education projects, Folia allows us to provide school districts with highly customizable and flexible facilities that cater to their unique needs, whether that be a two-story classroom and laboratory facility for a 21st Century science program or a one-story elementary school building that seamlessly connects spaces.”
Tailored Options for Educational Options
Completed in October, Folia was ideally suited for FUHSD’s two new Educational Options buildings. Non-bearing interior walls allowed for an easily customized, two-story floorplan. In addition to Folia’s traditional classrooms and lab spaces, much of the first floor was modified to accommodate administrative offices, conference rooms and a café, flanked by outdoor recreation space. A mock apartment complete with a kitchenette, as well as more office space round out classroom and small group study rooms on the building’s second floor.
At more than 32,000 square-feet, this pivotal Folia project underscores the District’s innovative alternative education programs, serving FUHSD students who require non-traditional learning opportunities and environments that enable them to complete credits towards a high school diploma or prepare for their GED or the workforce. The two buildings are linked together by two bridges, forming a sheltered courtyard and providing outdoor collaboration and recreation space for students and staff.
Meeting Immediate Modernization Needs
A population boom in Silicon Valley’s South County spurred MHUSD to build much-needed additional and modern classroom spaces to support the growing enrollment at Britton Middle School. Twin two-story Folia buildings totaling more than 32,000 square feet, anchor the new front of the school campus along Monterey Road, acting as a gateway into Downtown Morgan Hill. Based on the standard Folia plan and completed in less than a year – just in time for the start of the 2019-2020 school year – the state-of-the-art buildings also offer increased outdoor learning and collaboration space, as well as flex areas in between each classroom. Showcasing Folia’s adaptable nature, the eight double-sized classrooms also feature large glass interior partitions to support flexible 21st Century teaching approaches. Additionally, because much of Folia is prefabricated off-site, critical space onsite was freed up so that another of MHUSD’s contractors could simultaneously work on infrastructure and sitework, accelerating overall project delivery.
Scalability Achieved
San Benito High School, the singular and self-named high school in Hollister’s SBHSD, draws from nearly the entire community to educate more than 3,000 teens – a student body that rivals institutions of higher learning. The District’s mission to expand and enhance its science and robotics course offerings led it to realize the need for additional classroom and lab space on this active, large and beautiful campus. Given its adaptability, Folia was the obvious choice, enabling the project team to balance the District’s desire for a durable, custom building with its aggressive schedule and limited budget. Completed in December after approximately 11 months under construction, the entirely customized two-story Science and Robotics Lab building departs from the baseline 16,000 square-foot Folia building, standing tall at 27,000 square-feet of lab and classroom spaces, prep rooms, flex spaces and restrooms. Additionally, and most obviously, the exterior of the building was modified to mirror the Mission Style that is characteristic of the rest of the campus. Delivered on time, within budget and to the delight of the SBHSD community, Folia was the ideal solution, offering the scalability required to achieve the District’s goals, budget and schedule.
Adaptable for Varying Needs
Breaking ground at Hatch Elementary School in CUSD this summer are three new kindergarten classroom buildings that will also include teacher workspaces and breakout spaces for individualized attention. Expected to complete summer 2020, these inaugural one-story, Folia buildings will provide 9,200 square feet of modern learning space designed to encourage cooperative learning. The Folia buildings, which replace portable classrooms, will surround a central outdoor play area that includes a playground specific to this age group, as well as outdoor learning environments that support progressive instruction.
“Folia offers immense benefits without compromising quality. It is adaptable, durable and efficient, giving school districts a tremendous amount of flexibility and much greater cost predictability. Furthermore, off-site prefabrication in Blach’s on-site shop not only ensures greater safety for everyone involved or affected, it also minimizes noise and disruption, which is highly valued on active campuses,” said Blach President Dan Rogers. “Ultimately, while Folia was created for and has been embraced by the education market, it is ideally suited for other sectors as well. We are seeing great opportunity for its continued and broadened success and are committed to moving it forward.”
Why Folia?
Folia is built with the same type of materials and structural systems as conventional classroom buildings but delivered in less time at a lower cost. It offers a flexible alternative to traditionally designed buildings with the same level of quality and longevity through its highly optimized design that is set up for prefabrication and fast installation. Folia is DSA (California Division of State Architect) pre-check approved, and because much of the building is prefabricated, it can be delivered in less than one year. This level of prefabrication also allows the project team to maintain a higher degree of safety and certainty on active sites, mitigating weather extremes and unnecessary waste or rework. It was designed to meet the building standards of the Collaborative for High Performance Schools (CHPS) . Additionally, Folia is solar-ready and can achieve Zero Net Energy (ZNE).

