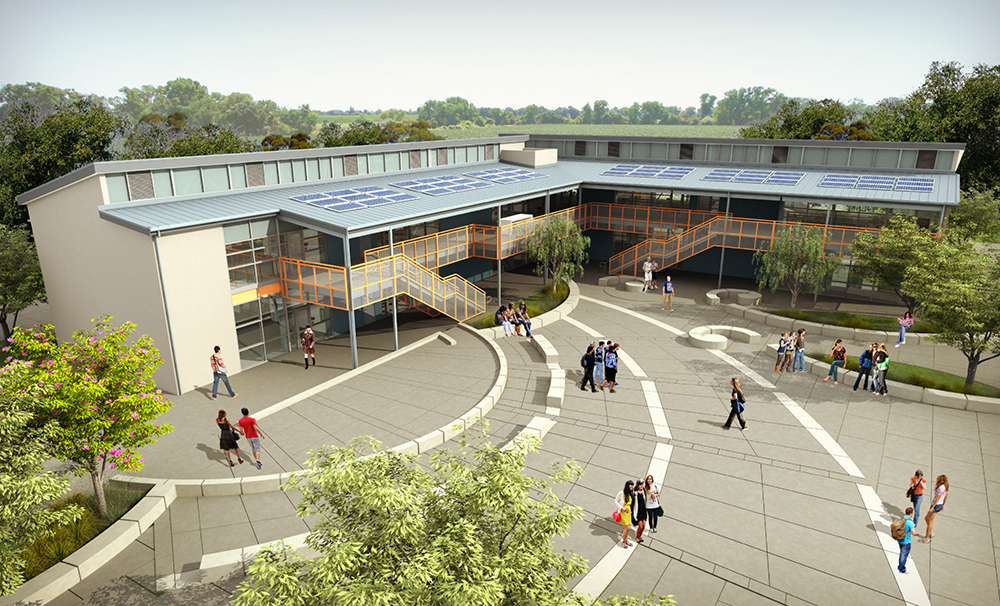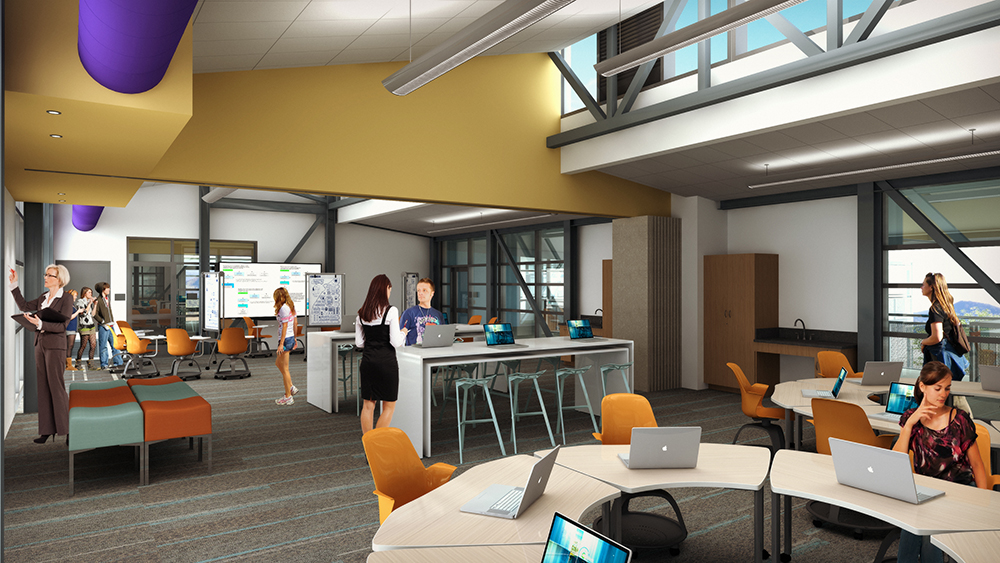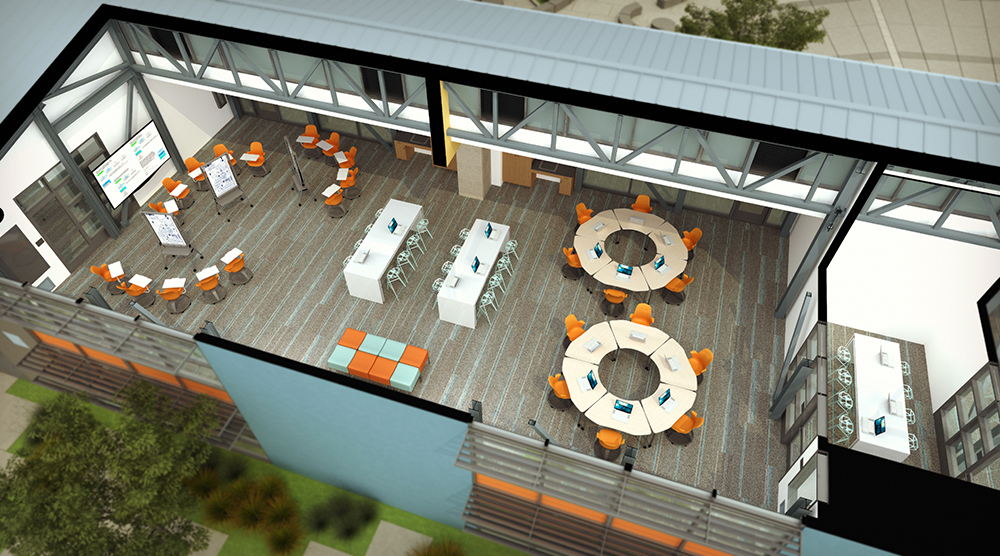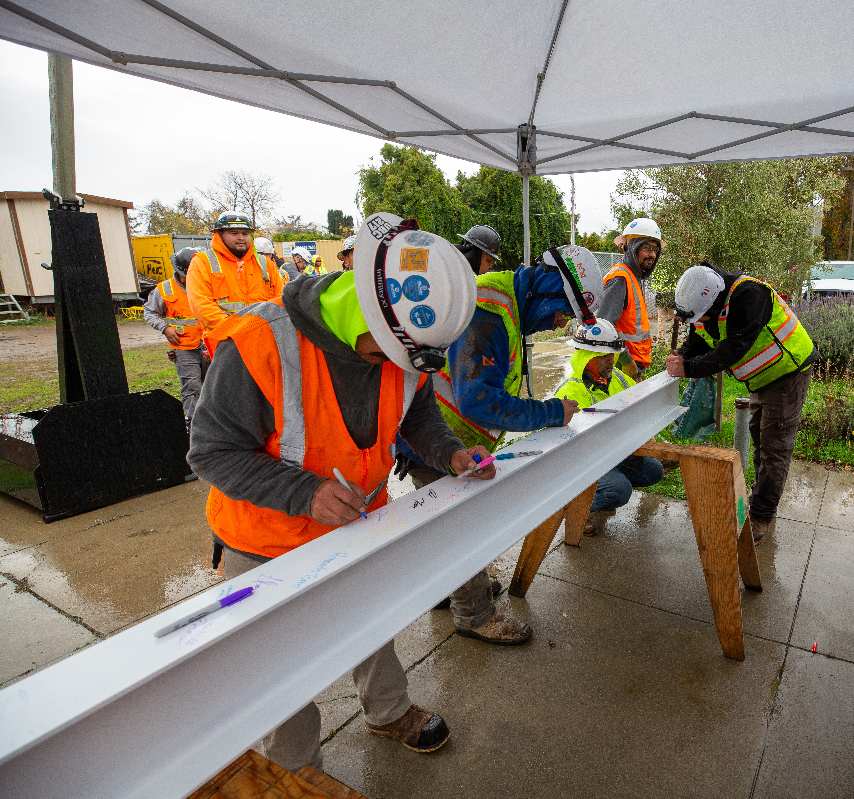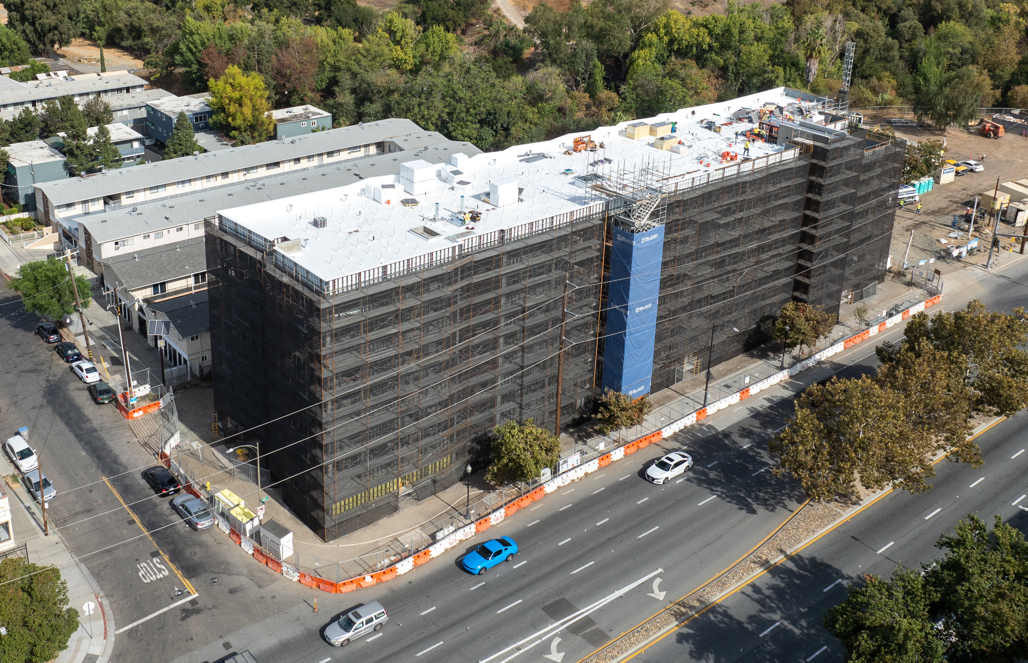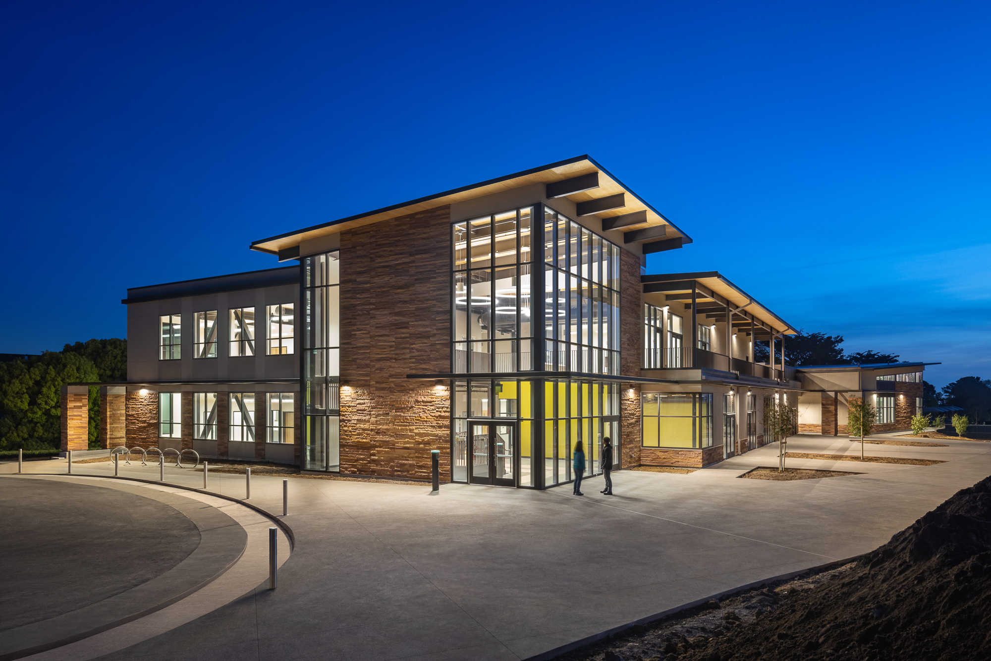VALLEJO, CALIF., Jan. 21, 2016 – Blach Construction (Blach), Quattrocchi Kwok Architects (QKA) and Gregory P. Luth & Associates (GPLA) Structural Engineers, will host a presentation on Folia, a two-story pre-fabricated steel classroom building that offers a flexible alternative to traditionally designed and modular buildings, today at the California State University Maritime Academy in Vallejo, Calif..
The concept for Folia was born when leaders at Blach Construction, QKA and GPLA set out to develop a new solution for two-story classroom building construction. With the Division of State Architect’s “pre-check” (pending) permit status, its collaboratively designed nature and Blach’s ability to prefabricate much of the structure, Folia can be delivered from start to finish in less than one year.
“Three years ago, Aaron Jobson (from QKA), Greg Luth and I sat down to develop a solution to a recurring challenge our education clients were facing – how to fill the gap between costly, site-specific designed classroom buildings and modular buildings,” said Gino Cecchetto, director of virtual design and construction at Blach Construction. “With Folia, we’ve created that solution with no compromise to quality or durability.”
Blach Construction, QKA and GPLA had the opportunity to test the prototype for Folia when the firms were hired by a mutual client, the San Carlos School District, to design and build a new classroom building for Central Middle School. Robert Porter, chief operations officer of San Carlos School District commented, “the collaborative team delivered outstanding results in creating a 21st century learning environment built in a highly effective and efficient manner. Students, faculty and administrators love their new learning space.”
Following the team’s success at Central Middle School, Folia was launched last November at a workshop held at Blach Construction’s headquarters in San Jose, Calif.. More than fifty education leaders and architects attended the presentation.
More About Folia
The name Folia comes from the pronunciation of the Greek translation of “nest” and represents how the building solution creates a nurturing and inspiring place for children to learn. The Division of the State Architect’s “pre-check” (pending) prototype includes 12 classrooms with a variety of options for support spaces configured in a two-story, L-shaped layout, which can be scaled and reconfigured to meet the specific needs of educational programs. Classroom suites include an operable partition wall to support a variety of learning environments, science, art or makerspaces and additional spaces that can be configured for offices, restrooms and other uses.
Folia is designed to meet the green building standards of the Collaborative for High Performance Schools (CHPS) and is pursuing the CHPS PreFAB Certification. Folia is solar-ready and can be designed to make the building Zero Net Energy (ZNE).
“Folia’s conception and development was a highly collaborative process between our three firms, which bring a combined century of experience with educational facility development,” said Aaron Jobson, principal at QKA. “The response from clients and the industry partners that we’ve engaged throughout the phases of development has been very positive. School districts and higher education systems are interested in Folia’s cost-effective, flexible and sustainable qualities so that they can provide dynamic, nurturing spaces for teaching and learning while accomplishing their tight budgetary and schedule goals. The modern and open design provides the bright, flexible and technology rich learning environments that educators are looking for.”
For more information on Folia, please contact Kim Scott at kim.scott@blach.com or by visiting www.learnfolia.com.
Blach Construction Company builds structures of enduring quality and value throughout northern and central California. The company’s experience encompasses a broad cross-section of commercial, industrial and institutional building types, including education, healthcare, technology, life sciences, professional services and civic/community facilities. Blach is also a recognized leader in sustainable design and construction. The company is based in the Silicon Valley, with a full-service regional office located in Monterey.
Quattrocchi Kwok Architects (QKA) provides comprehensive master planning, design and construction administration services for Northern California K-12 and higher education, historic renovation and community facilities. With over $1.2 billion in projects completed in the company’s nearly 30-year history, QKA’s award-winning portfolio reflects a commitment to design that emphasizes environmental sustainability and community impact. Recent projects include the American Canyon High School, which is heralded as the “greenest school in America” and has achieved one of the highest scores of a California school to date from the Collaborative for High Performance School (CHPS) Verified program. Visit: www.qka.com.
Gregory P. Luth & Associates (GPLA), based in Santa Clara, California, has amassed a large and eclectic body of work over the past 30 years, including projects of virtually every type, size and material ranging from major bridges to small residential projects. The firm’s work is characterized by a dedication to the practice of engineering as a combination of art, craftsmanship, science, and service. The technical staff hones its problem solving skills by personally drawing the details that are the key to the economy, reliability, and sensitivity of any project, focusing their attention on the essence of the engineering and construction. There are no drafters at GPLA – only renaissance engineers. We work with repeat clients for whom our passion for creative engineering and collaborative problem solving has been the key to successful projects.


