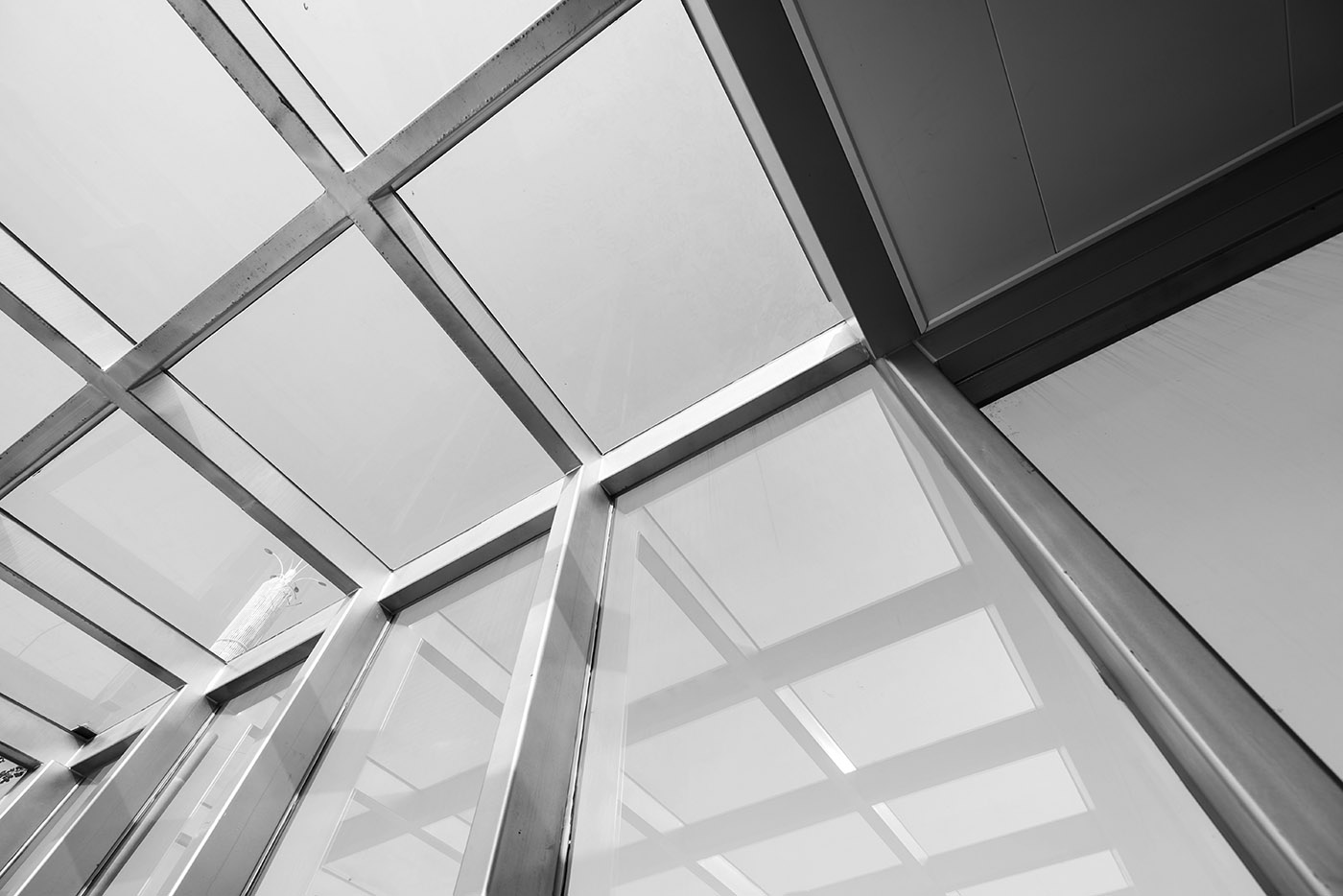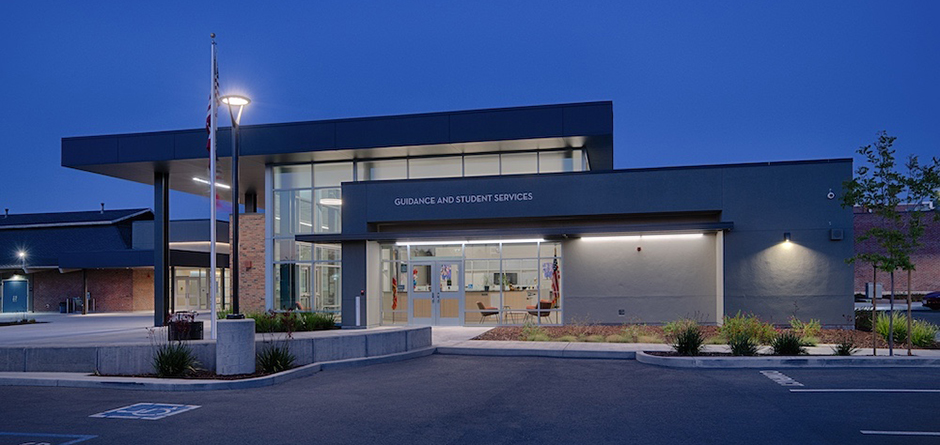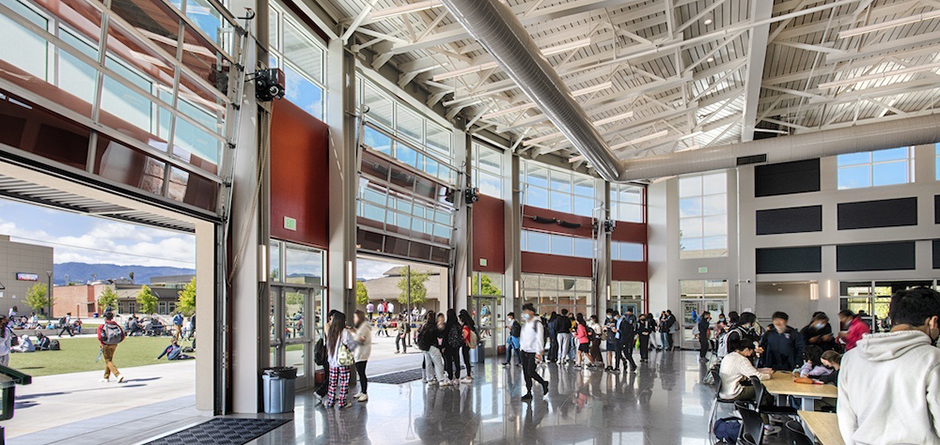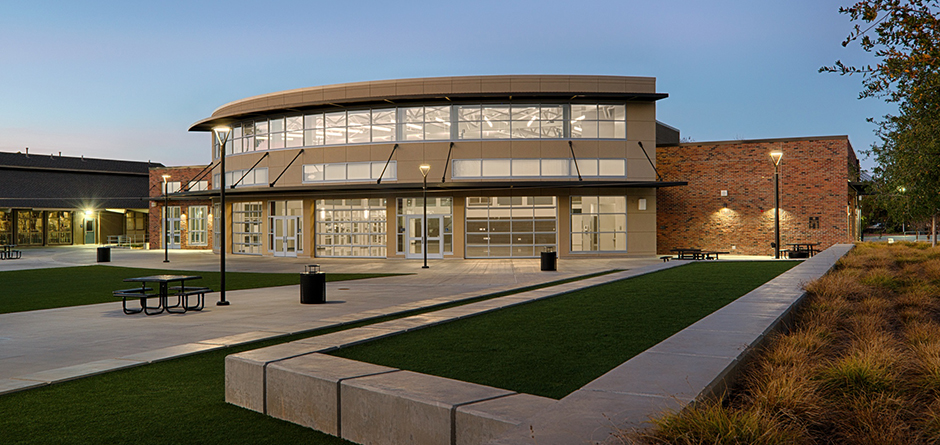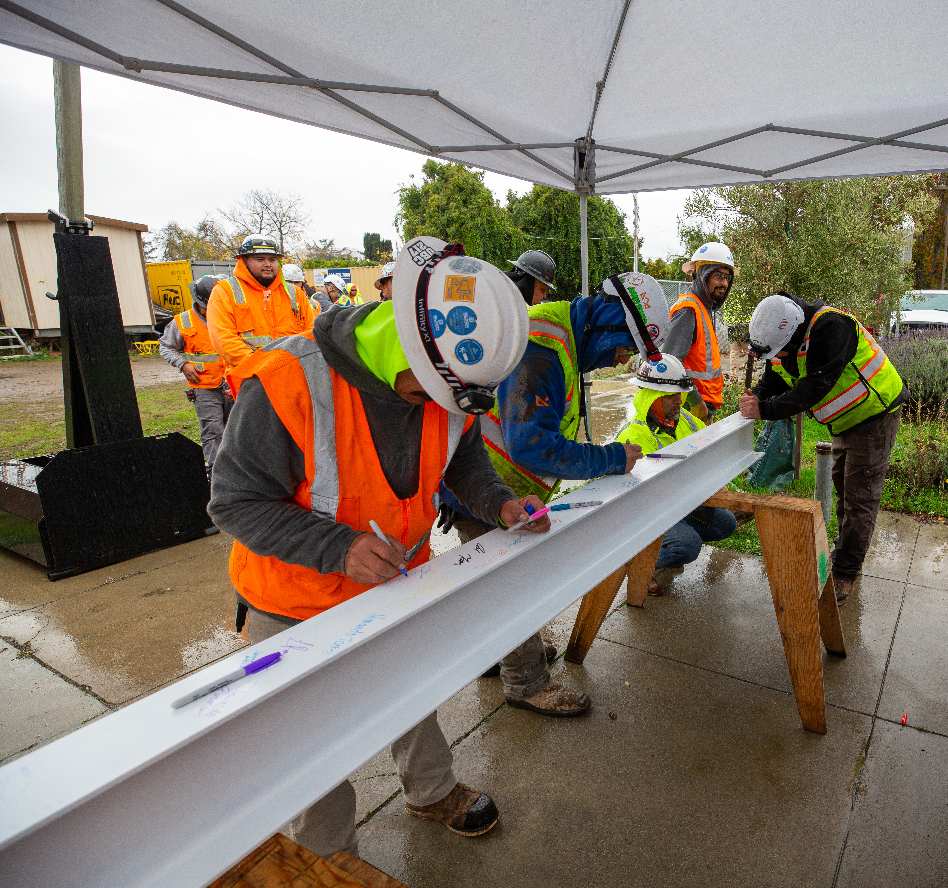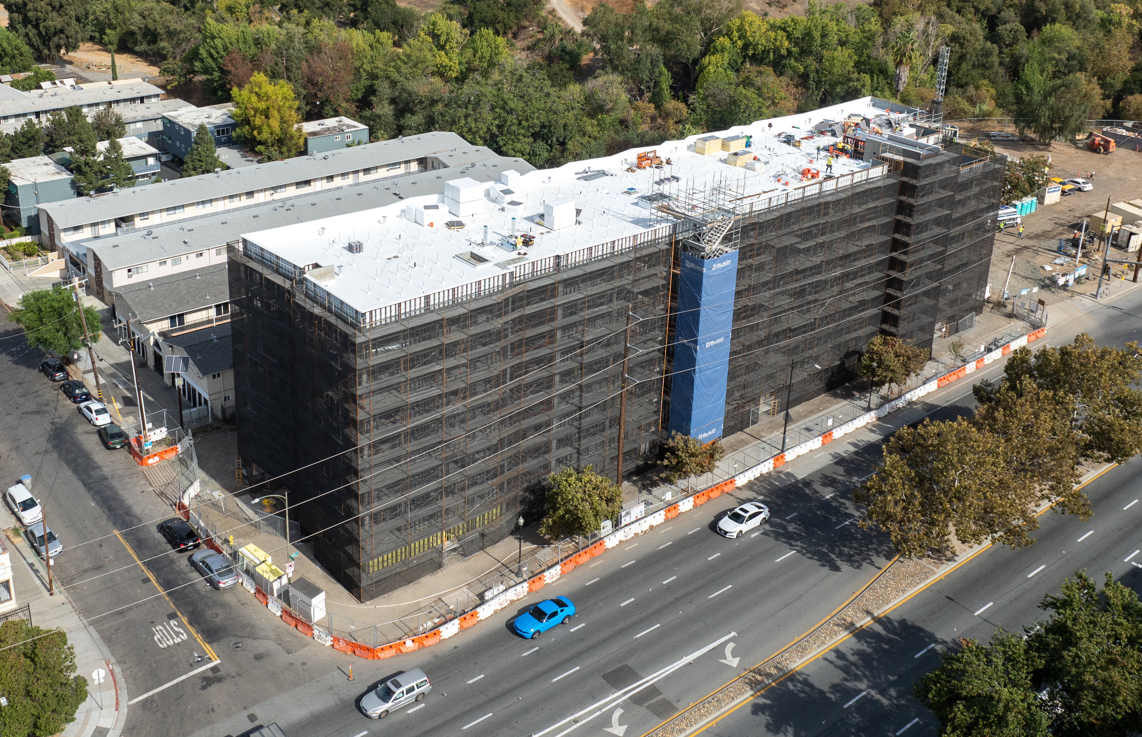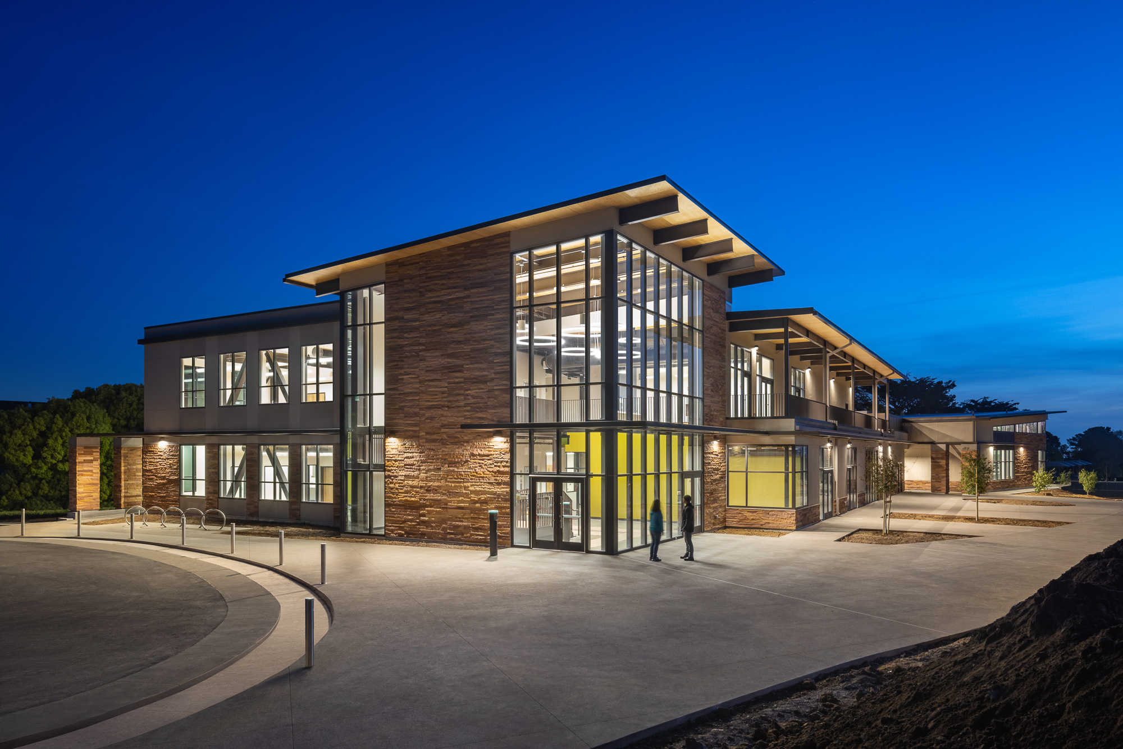Multi-Phase Transformation of Top-Ranked High School Results in Enhanced College-Prep and Extracurricular Facilities
“The completion of these projects underpins another successful venture in our long-standing, trusted partnership with FUHSD."
“The completion of these projects underpins another successful venture in our long-standing, trusted partnership with FUHSD."
“The completion of these projects underpins another successful venture in our long-standing, trusted partnership with FUHSD."
Blach Construction (Blach) is pleased to announce the completion of several projects at Fremont Union High School District’s (FUHSD) Lynbrook High School (LHS) campus. Marking a major milestone in an ongoing, multi-phase campus transformation, the school now features more than 100,000 sq. ft. of new and modernized facilities, funded by the community-supported Bond Measures K and CC. Several projects were completed over a five-year span, including a Field House addition (2018), a complete replacement of the Café and Quad areas (2019), a new gym lobby and seismic upgrades (2021), a new Guidance & Student Services (GSS) building (2021) and a new theatre lobby (2022). The result is a safe and welcoming campus entrance, a centralized campus hub and greatly enhanced facilities to support a wide variety of college-prep and extracurricular programming.
“The completion of these projects underpins another successful venture in our long-standing, trusted partnerships with FUHSD and Quattrocchi Kwok Architects,” said Keith Craw, vice president of operations at Blach. “Despite the many challenges and uncertainties of the past several years, we were able to leverage our solid rapport to seamlessly deliver multiple project phases across Lynbrook, efficiently and safely. The result is a transformed campus where the LHS community will thrive for years to come.”
The inaugural project in the series, a new two-story Field House addition quickly became home for LHS’s Physical Education curriculum. Designed in collaboration with students and Athletics, Dance and Physical Education staff, the Field House addition introduces upgraded classrooms, weight and cardio rooms to support the needs of an active and growing student population. Adjoining outdoor space allows the campus to take advantage of agreeable weather for student gathering, learning and exercise.
At the heart of the campus transformation lies a new Café, Quad and gym lobby, which together serve as a central hub for campus activity. The Café’s wide-open seating area opens to the Quad’s outdoor dining and seating areas and amphitheater, via large, retractable glass doors. Opposite the Café, the gym lobby provides much-needed infrastructure for gathering pre- and post- events, ticket and snack sales and student-athlete recognition.
The two most recent projects completed include the GSS Building and theater lobby. Replacing and relocating an undersized and severely outdated administration building, the new GSS Building houses Administration, Guidance Counseling, Student Services, Career Counseling and Staff Support under one roof. An easy-to-locate, visitor welcome center at the front of campus, the GSS Building is also accessible to students on campus from the Quad. Just across the front path lies a new theatre lobby, complete with a formal promenade and space for group gatherings. And, right off the theater’s classroom is a newly constructed Theatre & Arts Courtyard, which, thanks to a folding glass partition wall, doubles as an outdoor classroom and performance space. Collectively, the GSS building and theatre lobby serve as redesigned campus entrance landmarks.
On the heels of these projects comes a new science building, also funded by Bond Measure CC. Leveraging the innovative and patented Folia prefabricated classroom building solution, Blach is slated to break ground on this two-story, 15,000 sq. ft. building in June 2022 with an anticipated completion date of Summer 2023, just in time for the 2023-24 school year.

