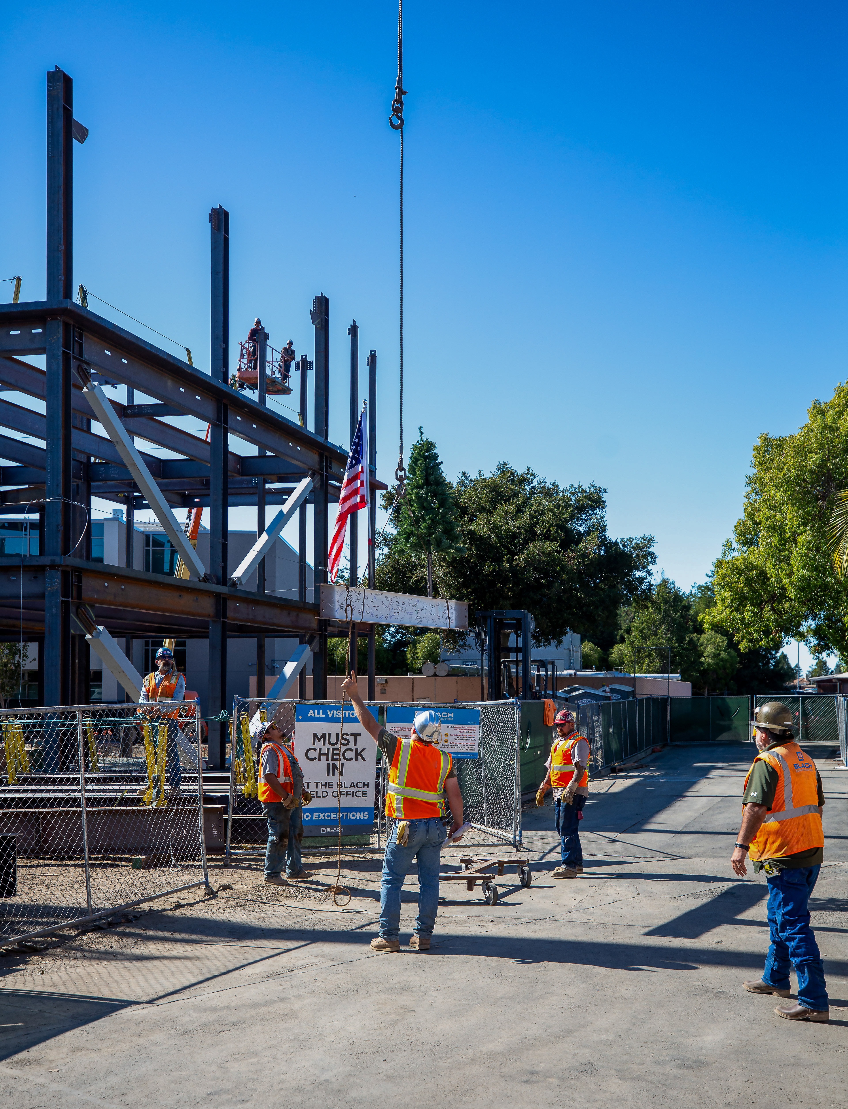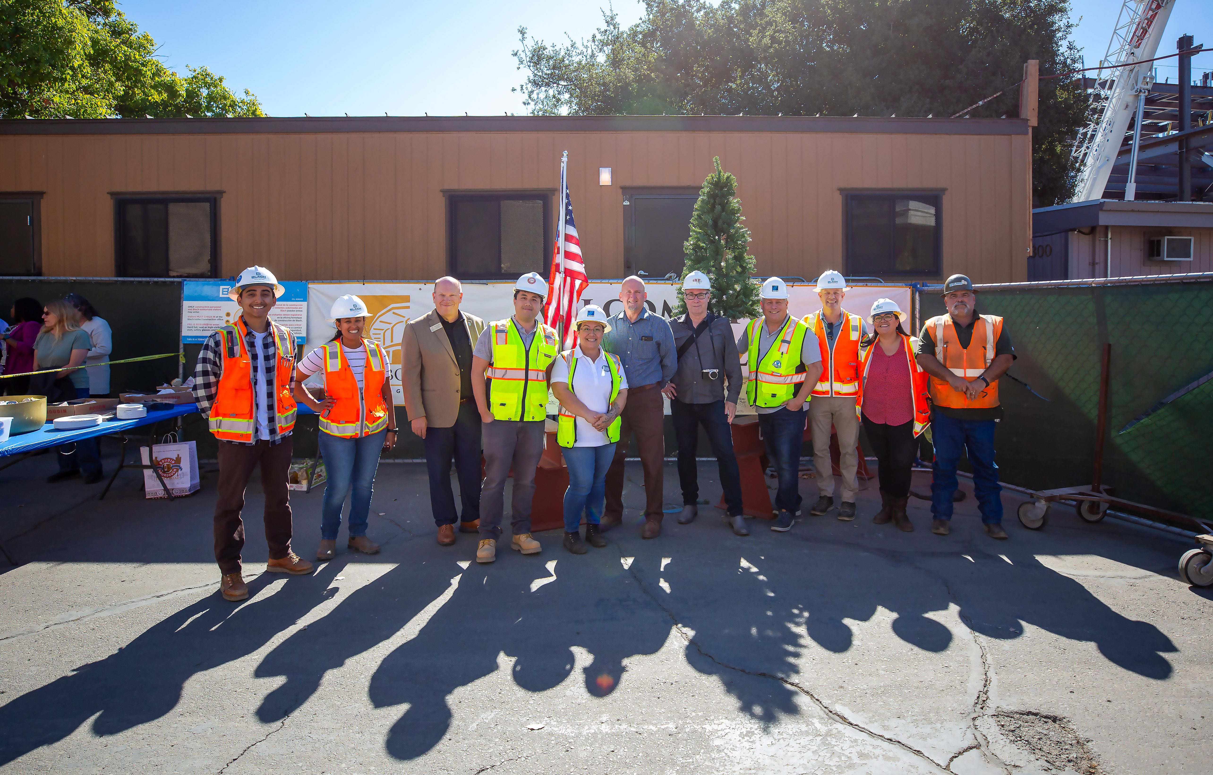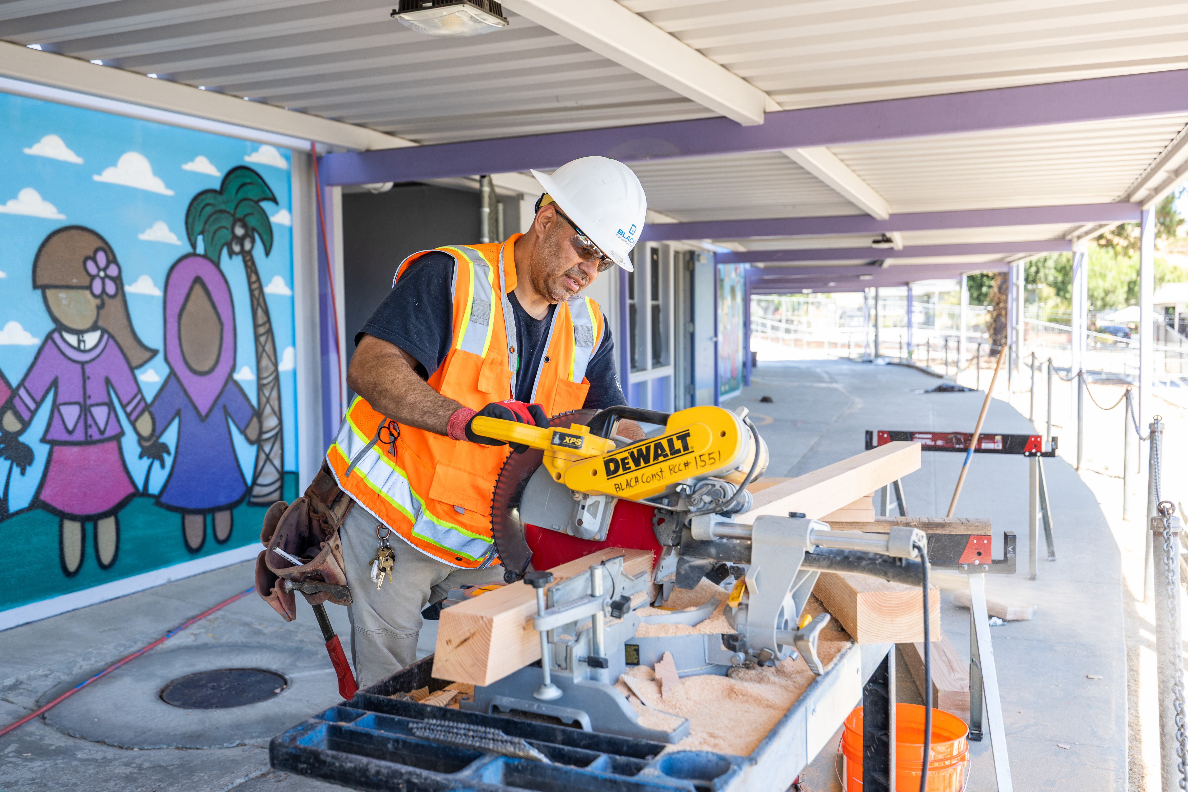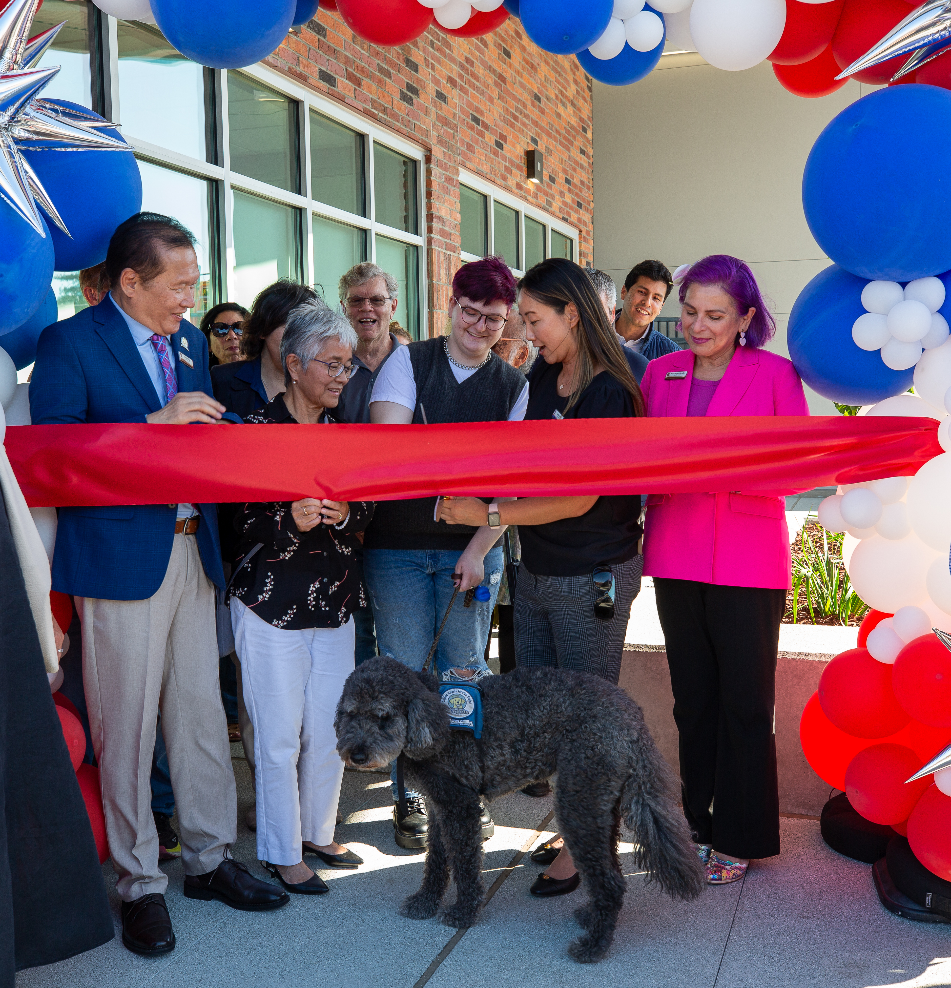“Blach’s meticulous attention to safety and planning has allowed for this critical project to move forward on schedule with minimal disruption to our active campus.”
“Great teamwork, including close coordination and collaboration with our partners and our combined use of innovative construction techniques, has allowed us to remain on schedule, while delivering the highest levels of quality and safety.”
Blach Construction (Blach) recently celebrated the topping out of a new three-story biology building for the Chabot-Las Positas Community College District’s (CLPCCD) Chabot College campus. District personnel, faculty, students and project team members gathered to commemorate the completion of the project’s structural phase, hoisting one of the final steel beams into place. Designed by tBP/Architecture, Inc, the building marks the second phase of new construction to support the community college’s biological sciences program.
Breaking ground in February of this year, the 43,000 sq.ft. facility comprises classrooms, laboratories and support spaces for biology, microbiology, cell biology, geology and engineering programs. Additionally, it will serve as home to the Mesa TriO-STEM Center that offers academic guidance and career exploration support to students planning to transfer to a four-year college. Finally, to facilitate collaboration amongst students participating in these programs, the Blach team is constructing a bridge to connect both of Chabot’s new bio-sciences buildings.
“Chabot College’s new, state-of-the-art biology buildings will provide a dynamic home for our students to further their STEM education in these critical disciplines,” said Dr. Jamal Cooks, President of Chabot College. “Blach’s meticulous attention to safety and planning has allowed for this critical project to move forward on schedule with minimal disruption to our active campus.”
Maximizing quality, efficiency and safety, Blach is incorporating extensive self-perform work on the project. In addition to completing all structural concrete and interior framing, the Blach team is prefabricating the building’s exterior wall panels in the Blach Shop at their San Jose Headquarters. Doing so allows them to more effectively navigate the confined job site with limited materials laydown areas and gain scheduling efficiencies, which is especially important since the winter months are coming. As the structure has gone vertical, virtual design and construction, particularly Building Information Modeling (BIM), has been instrumental in coordinating the complex mechanical, electrical, plumbing and fire protection (MEP-F) systems necessary for the laboratory spaces.
“We are proud to be part of such an important project to provide Chabot College students with advanced spaces that support a wide range of scientific and STEM learning opportunities,” said Tony Matulich, project director at Blach Construction. “Great teamwork, including close coordination and collaboration with our partners and our combined use of innovative construction techniques, has allowed us to remain on schedule, while delivering the highest levels of quality and safety.”
To minimize disruption on the active jobsite, which is surrounded by occupied buildings and a fire access road that must remain open at all times, Blach has been proactive in coordinating with CLPCCD and its facilities team. Such efforts were critical to the substantial, necessary underground utility work and trenching required at the beginning of the project. With that complete, foundations laid and the structure firmly in place, the Chabot College biology building is on track for completion by the end of 2025.









