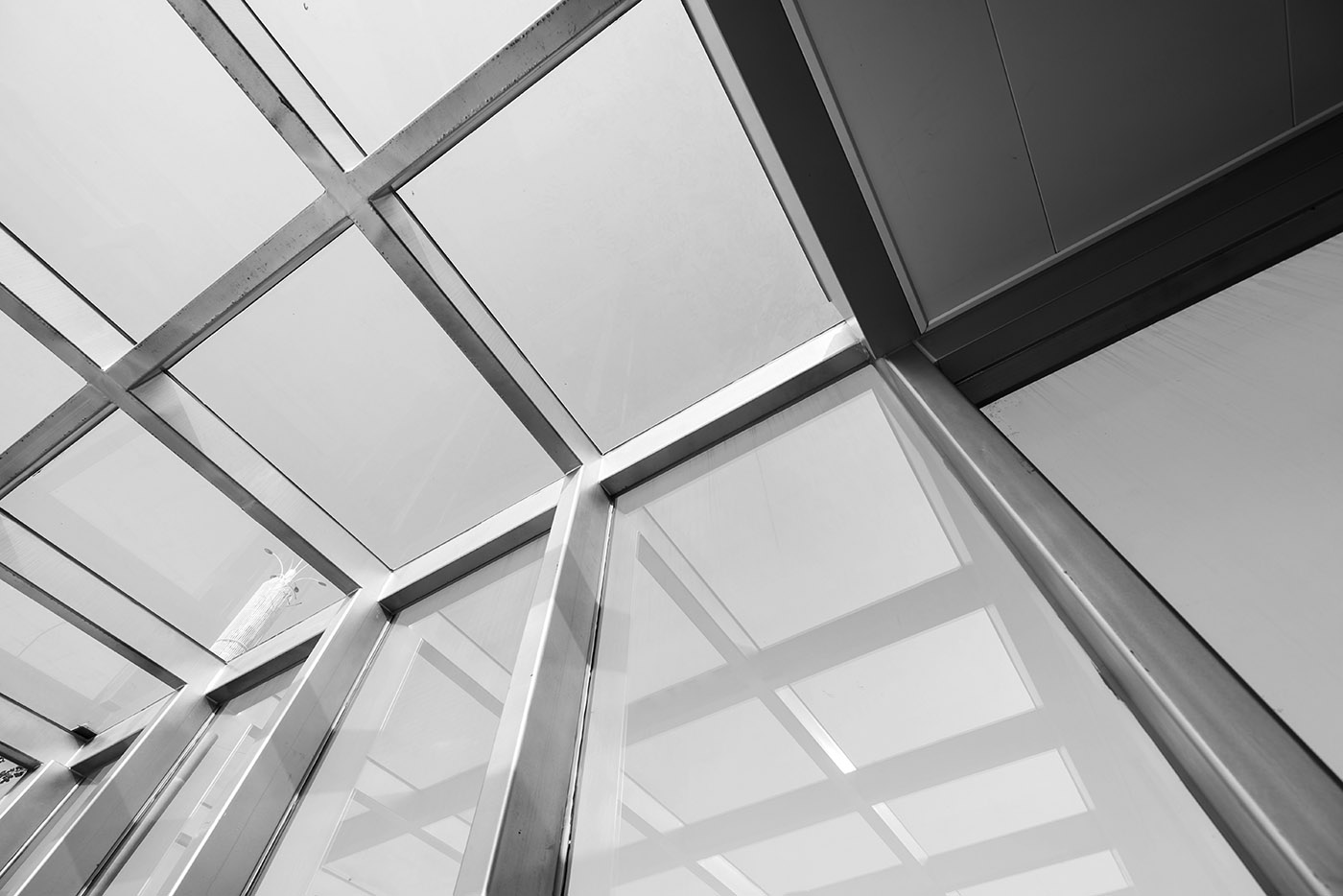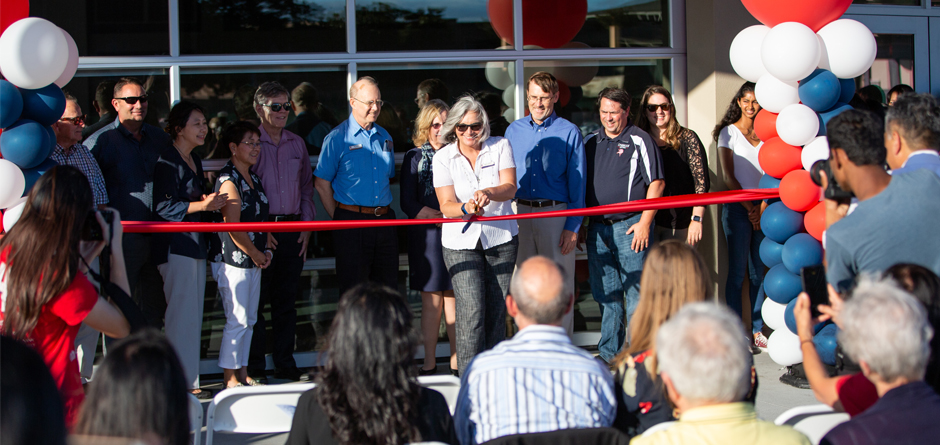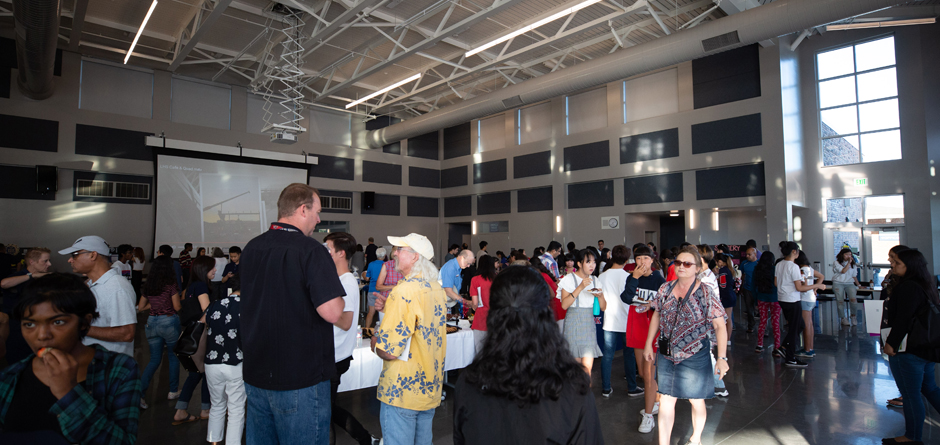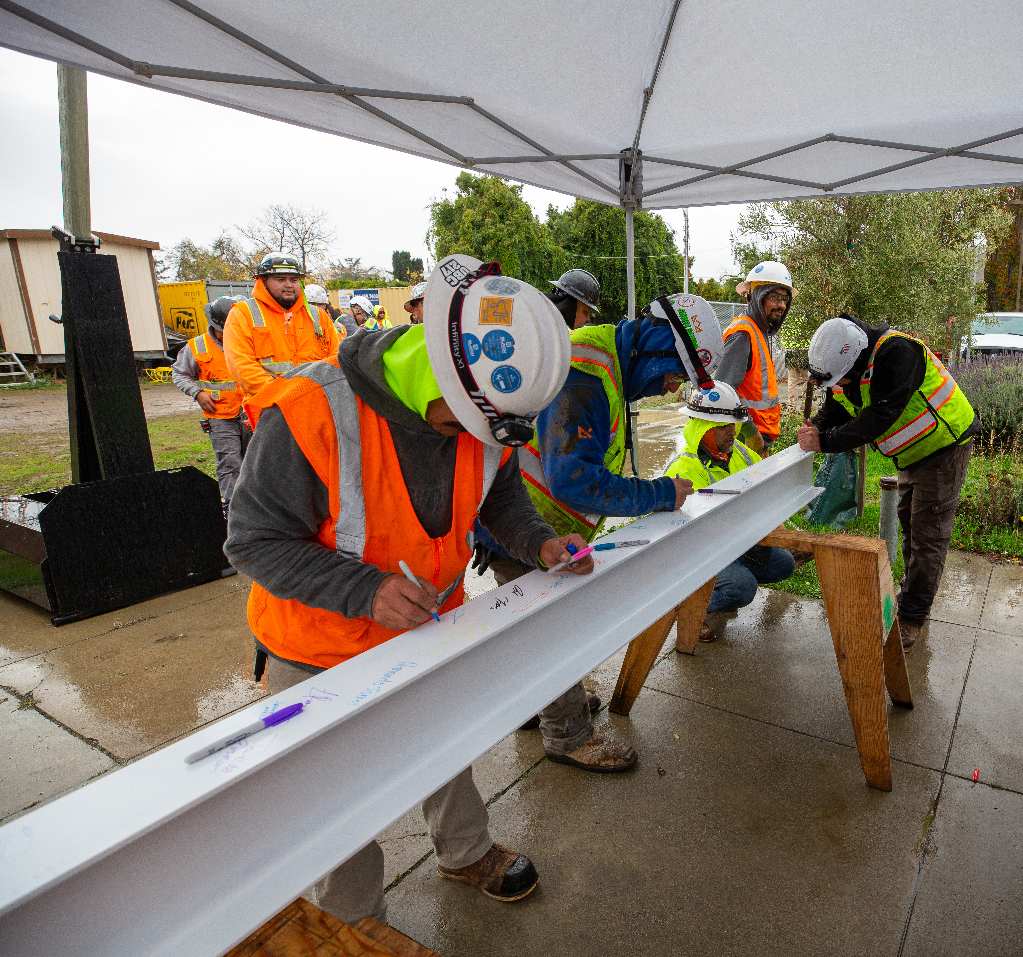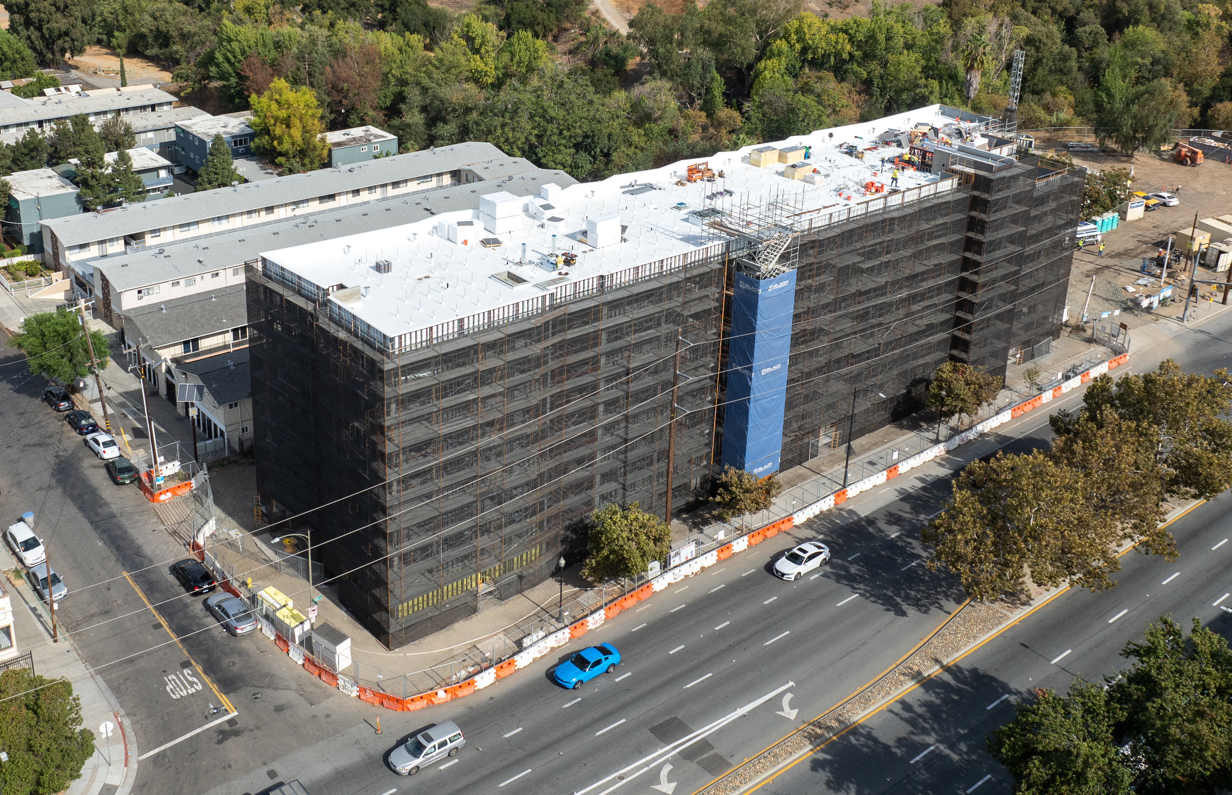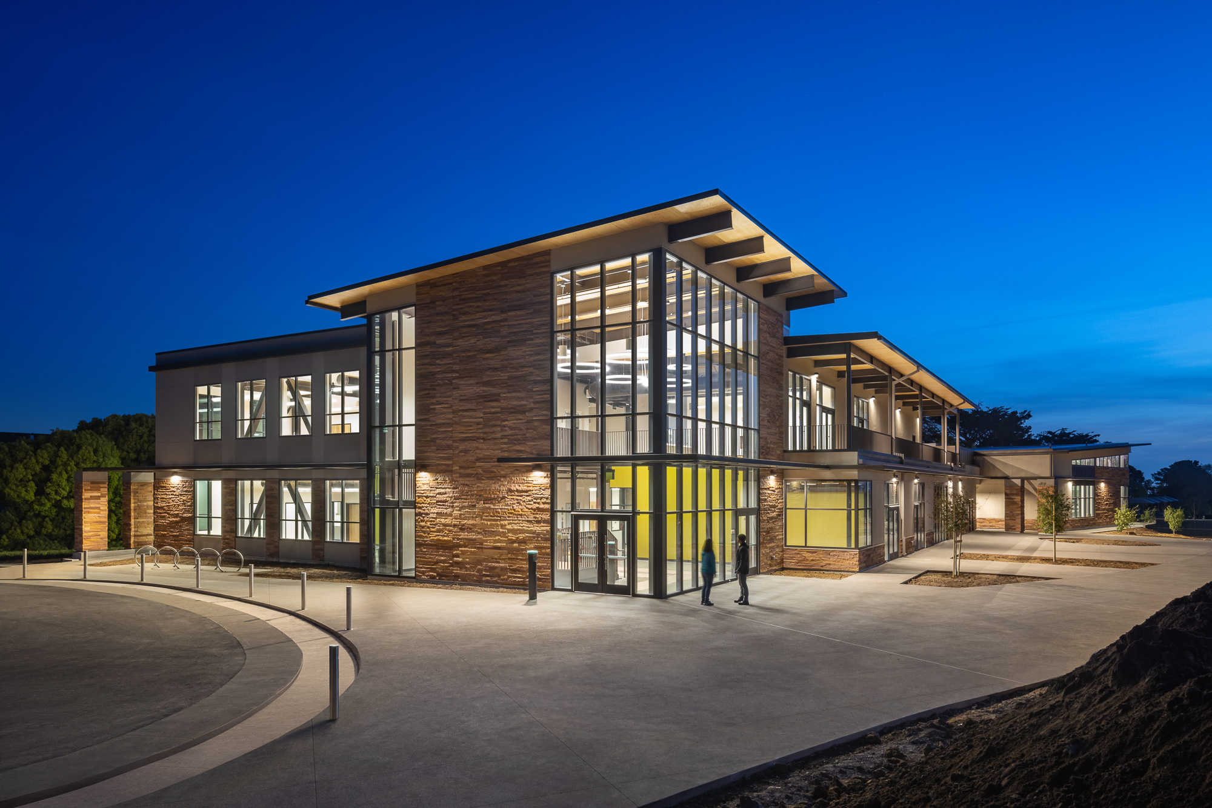New Facilities by Quattrocchi Kwok Architects and Blach Construction Come Together as Unified Focal Point for Campus
“We are excited to welcome students into these much-needed new spaces that serve not only as Lynbrook High social hubs, but as iconic improvements to the campus,” said FUHSD Superintendent Polly Bove. “We so look forward to the renewed sense of energy and opportunities this project is sure to bring and are extremely grateful to Blach and QKA for their reliable, collaborative and continued partnership.”
“We celebrate not only the completion of the Café and Quad, but another successful venture undertaken in partnership with the District and Blach,” said QKA Principal Mark Quattrocchi. “In terms of design – light, bright, refreshing and, of course, functional were guiding characteristics. The campus’ completed and planned significant new and renovated facilities will utterly transform Lynbrook High School for future generations of students and teachers.”
San Jose, Calif., September 30, 2019 – A dedication and ribbon cutting ceremony was held late last week for Lynbrook High School’s (LHS) new Café and Quad in the Fremont Union High School District (FUHSD). The modern, multi-purpose spaces are ideal for events, concerts and collaboration and were made possible through funds from Bond Measure K. The project team was led by Quattrocchi Kwok Architects (QKA) and Blach Construction (Blach), partners who have delivered several successful projects for FUHSD in recent years.
“We are excited to welcome students into these much-needed new spaces that serve not only as Lynbrook High social hubs, but as iconic improvements to the campus,” said FUHSD Superintendent Polly Bove. “We so look forward to the renewed sense of energy and opportunities this project is sure to bring and are extremely grateful to Blach and QKA for their reliable, collaborative and continued partnership.”
Replacing an outdated and underutilized space, LHS’s new 13,500 square-foot Café includes available seating for 300 and a food court providing several meal options and stations. Three large overhead glass doors open to the new 74,000 square-foot Quad that offers ample space for outdoor dining and group meetings of various sizes. Additionally, the Quad includes a tiered amphitheater-like setting that can be used for drama, school band and orchestra concerts, and other outdoor events, while the Café will accommodate extra-curricular activities, such as Cheer practice, movie nights and other major school events.
“Our ongoing and trusted partnerships with FUHSD and QKA have resulted in several successful projects across the district and we are thrilled to count these new and inspiring spaces at Lynbrook High among them,” said Keith Craw, vice president of operations at Blach. “The Café and Quad project was meaningful to our team, as we enjoyed having a huge hand in transforming the heart of the Lynbrook campus and the day-to-day lives of the students, faculty and staff.”
To ensure the new facilities aligned with LHS’s existing design aesthetic, the project team incorporated the “Lynbrook Brick” veneer that had been custom created for some previous work. They also made use of value engineering, specifically reducing the amount of steel used and changing metal panels to stucco, to ensure the project was delivered with all desired features and within budget. The unique design of the Café and Quad, combined with future plans for a new gym lobby will appear unified, as an integral triad. One day soon, this trio will be a striking focal point of a new front entrance leading from Johnson Avenue.
“We celebrate not only the completion of the Café and Quad, but another successful venture undertaken in partnership with the District and Blach,” said QKA Principal Mark Quattrocchi. “In terms of design – light, bright, refreshing and, of course, functional were guiding characteristics. The campus’ completed and planned significant new and renovated facilities will utterly transform Lynbrook High School for future generations of students and teachers.”
The completion of LHS’s Café and Quad are part of a larger schedule of improvements being made on the campus. The first phase, which included a new 8,000 square-foot Field House, reached completion in summer 2018. Next up is a new inviting gymnasium lobby, that along with the new Café, will serve as bookends to the enlarged and revitalized Quad. In response to the current undersized and poorly located administration building, the final phase provides a new Guidance and Student Support building at the school’s main entrance.
About Fremont Union High School District
Founded in 1923 and located in the heart of Silicon Valley, the Fremont Union High School District is consistently recognized as one of the most respected and highest performing high school districts in California. The District’s five comprehensive high schools – Cupertino, Fremont, Homestead, Lynbrook and Monta Vista – have garnered many honors and accolades based on the outstanding achievement of our students and District programs designed to support their success. Beyond academics, students in our five schools participate in a wide range of activities, including leadership, athletics, speech and debate, Future Business Leaders of America, student publications and the visual and performing arts.
About Quattrocchi Kwok Architects
QKA provides comprehensive master planning, design and construction administration services for Northern California K-12 and higher education, historic renovation and community facilities. With more than $2 billion in projects completed in the company’s 33-year history, QKA’s award-winning portfolio reflects a commitment to design that emphasizes environmental sustainability and community impact. QKA has been recognized as one of the nation’s top K-12 and BIM architecture firms by Building Design + Construction. A proven inspiring and collegial environment, the firm has also continually landed on the North Bay Business Journal’s “Best Places to Work” list. Visit qka.com to learn more.

