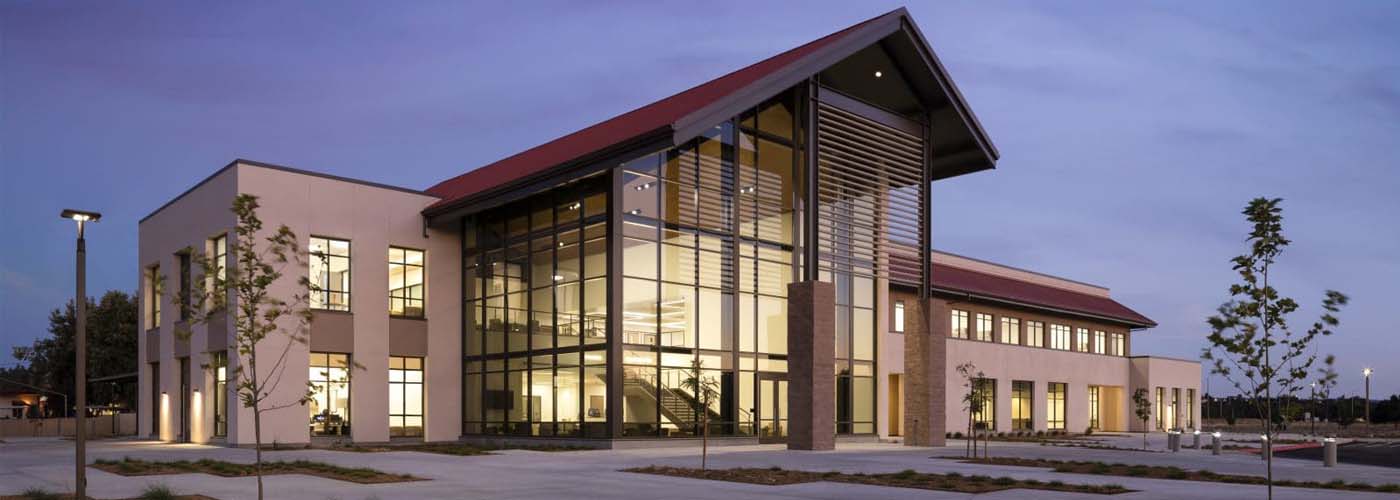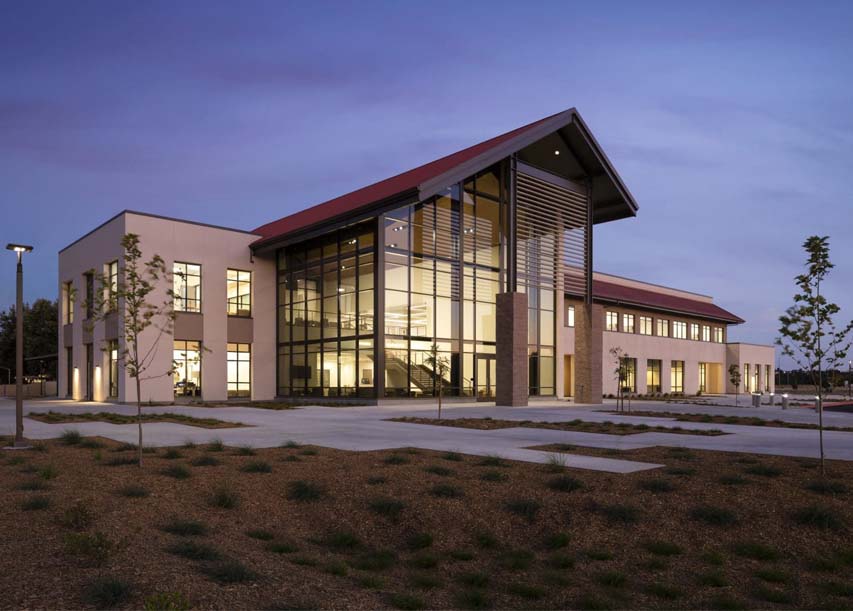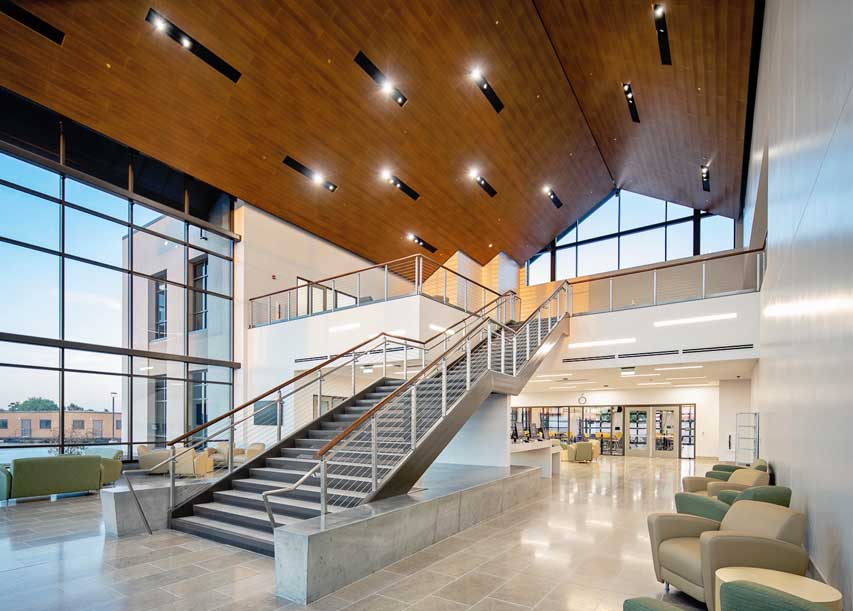Our Social Impact Commitment LEARN MORE

Campus Center and Classroom Building North County Campus
Serving as the junction between the entry to the campus and the other academic buildings on site, the two-story Campus Center serves as the social and intellectual heart of the North County Campus. Its open floor plan creates an interactive environment and includes a lobby, cafeteria and kitchen, public safety center with assessment space, classrooms and collaboration space, a computer lab, offices, a Veteran’s center, health center and the student bookstore.
Client
San Luis Obispo County Community College DistrictLocation
Paso Robles, CASize
75,000 sq.ft.Expertise
Construction Management Preconstruction Prefabrication Virtual Design & ConstructionArchitect
PMSM Architects



Ready to build? So are we.
Contact Us- © Blach Construction 2019
- CCL #290418
- All Rights Reserved
- Privacy Policy



